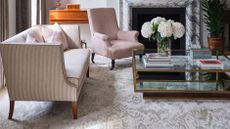Vintage furniture and heritage prints give this historic Californian home a look that's very now
Designer Caitlin Flemming borrowed the colors of the landscape and added extra vintage charm to update this historic home
- (opens in new tab)
- (opens in new tab)
- (opens in new tab)
- Sign up to our newsletter Newsletter
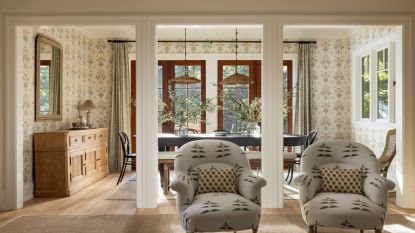
Lily and her husband, Andrew had admired this historic home in Larkspur, California, for years before it became their own. They liked the way the home was set back from the road, the mature trees and the expansive backyard with an old world style pool and towering hedges for privacy. The neighborhood appealed too, with its access to the spectacular trails of Mount Tamalpais, where San Francisco Bay inlets are to the east and the Pacific Ocean to the west. When the property came up for sale the couple jumped at the chance to own it.
Research revealed that the home was originally built for the mayor of the small town in 1921. Built in Arts & Crafts style with black shingles and mahogany trim and doors, each piece of redwood was harvested in the canyon behind the neighborhood 100 years ago, and stamped with the home address at the mill down the street. Legend has it that the best square dances in the area happened in the barn which was once in the home's backyard.
The setting, provenance and history of this home are enough to make this one of the world's best homes, but add to that its recent renovation and redesign at hands of talented San Francisco interior designer, Caitlin Flemming (opens in new tab), and this family home has become something very special indeed.
Take the tour below, as designer Caitlin explains her vision and inspiration for the project, and reveals how she and her clients achieved the perfect balance between honoring the home's past and looking forward to its future.
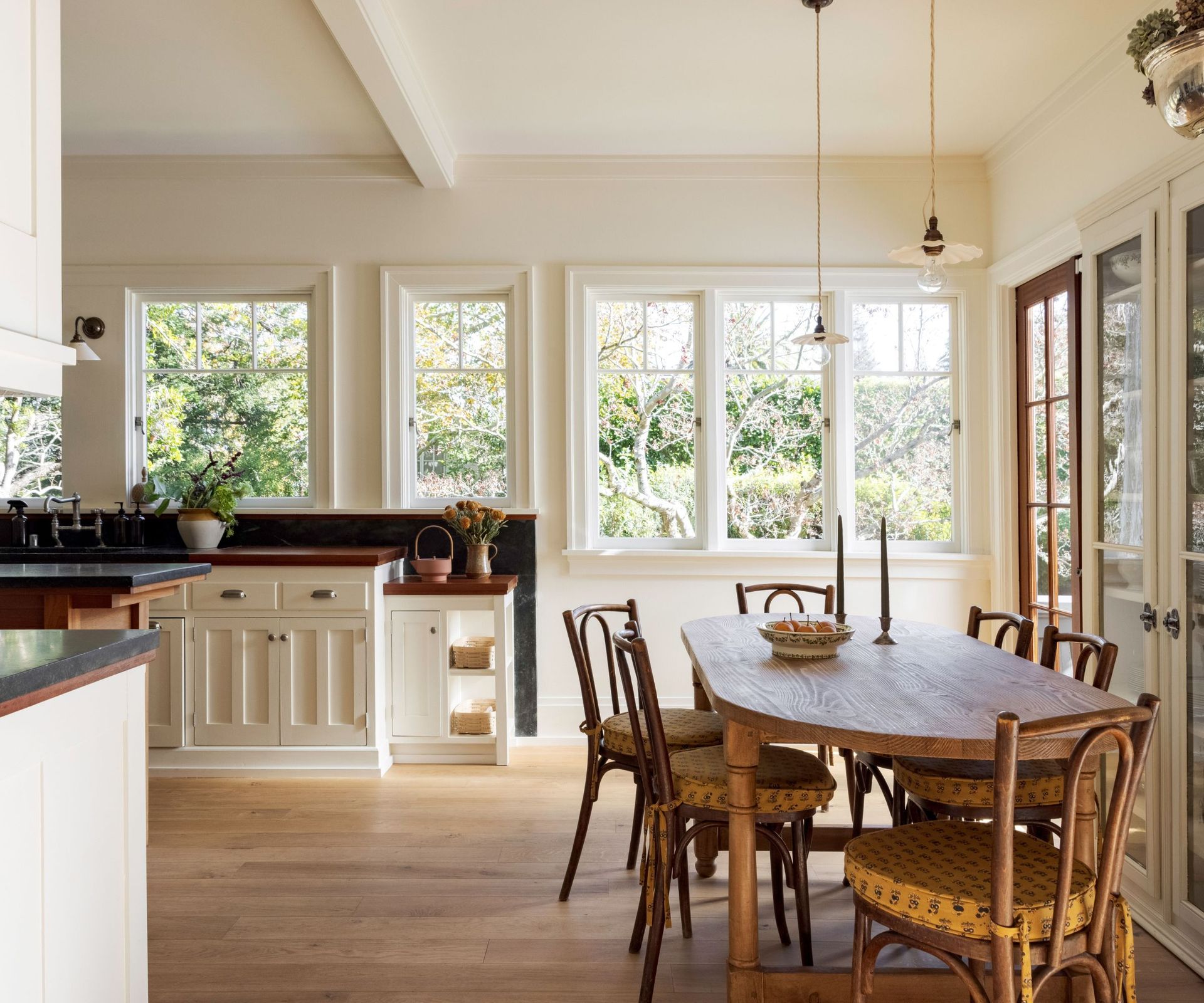
'This was a dream project and a true collaboration,' says Caitlin. 'Lily and I were able to understand each other's ideas and manifest them into the home. Her ideas aligned perfectly with my design aesthetic and hopes for the home. It was sometimes as though we were reading each other's minds when it came to a few key elements. We lightened the floors by replacing dark stained red oak, with a much fresher French white oak, painted the walls in Swiss Coffee by Benjamin Moore, and added wallpaper to several areas. The goal was also to get the work done in several months, as the family needed to move in time for the beginning of the school year.'
The kitchen is truly the heart of the home where Lily spends much time creating magic for both her family and friends. It's always filled with fresh produce from the farmers market. Kitchen ideas include this inviting family dining space with a country table and vintage French chairs with custom Les Indiennes cushions.
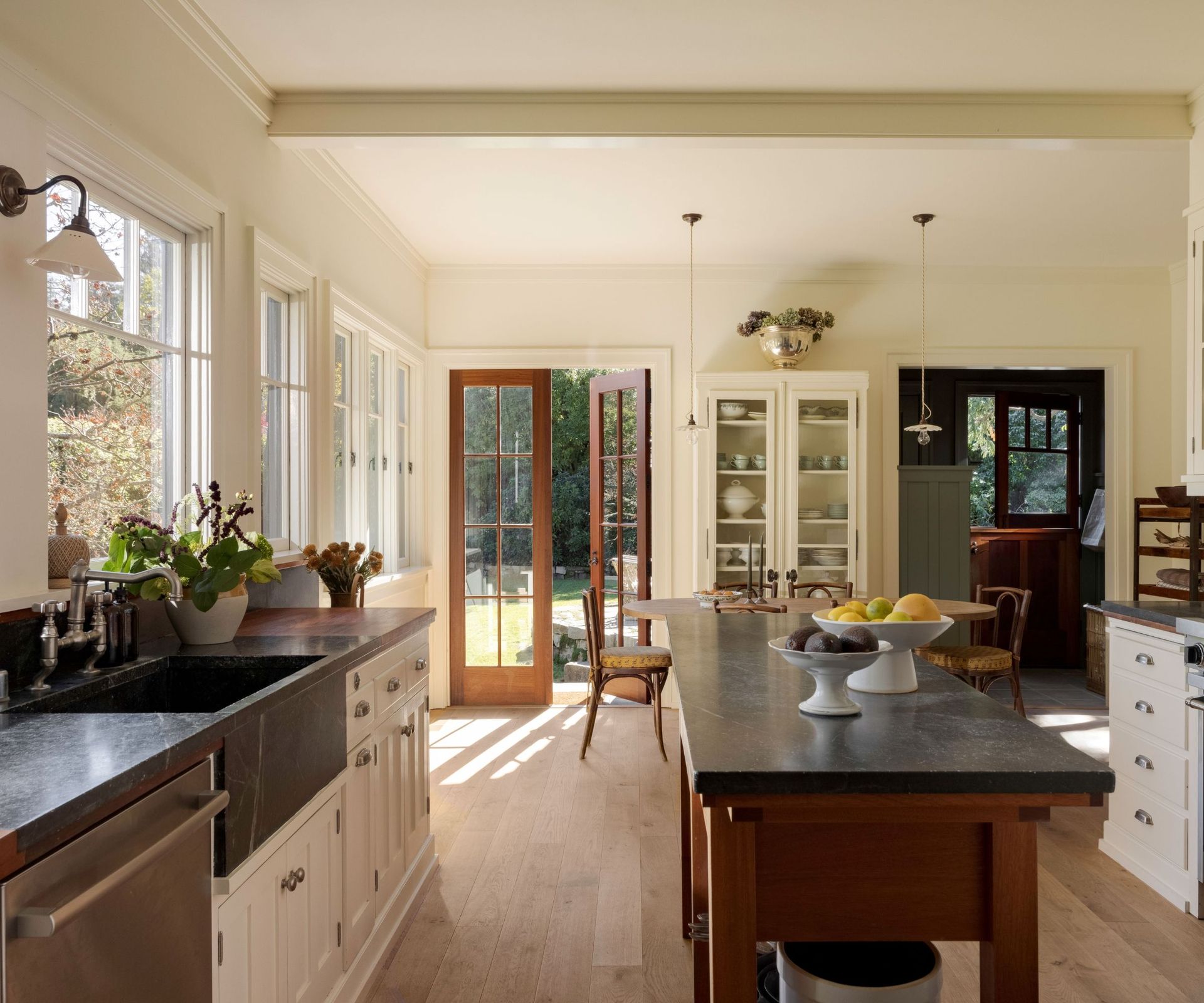
A long soapstone island provides much needed work space and you never feel far away from the great outdoors, with plenty of windows and French doors to enjoy the views. The open plan creates a spacious aesthetic and promotes a feeling of calm throughout the main rooms.
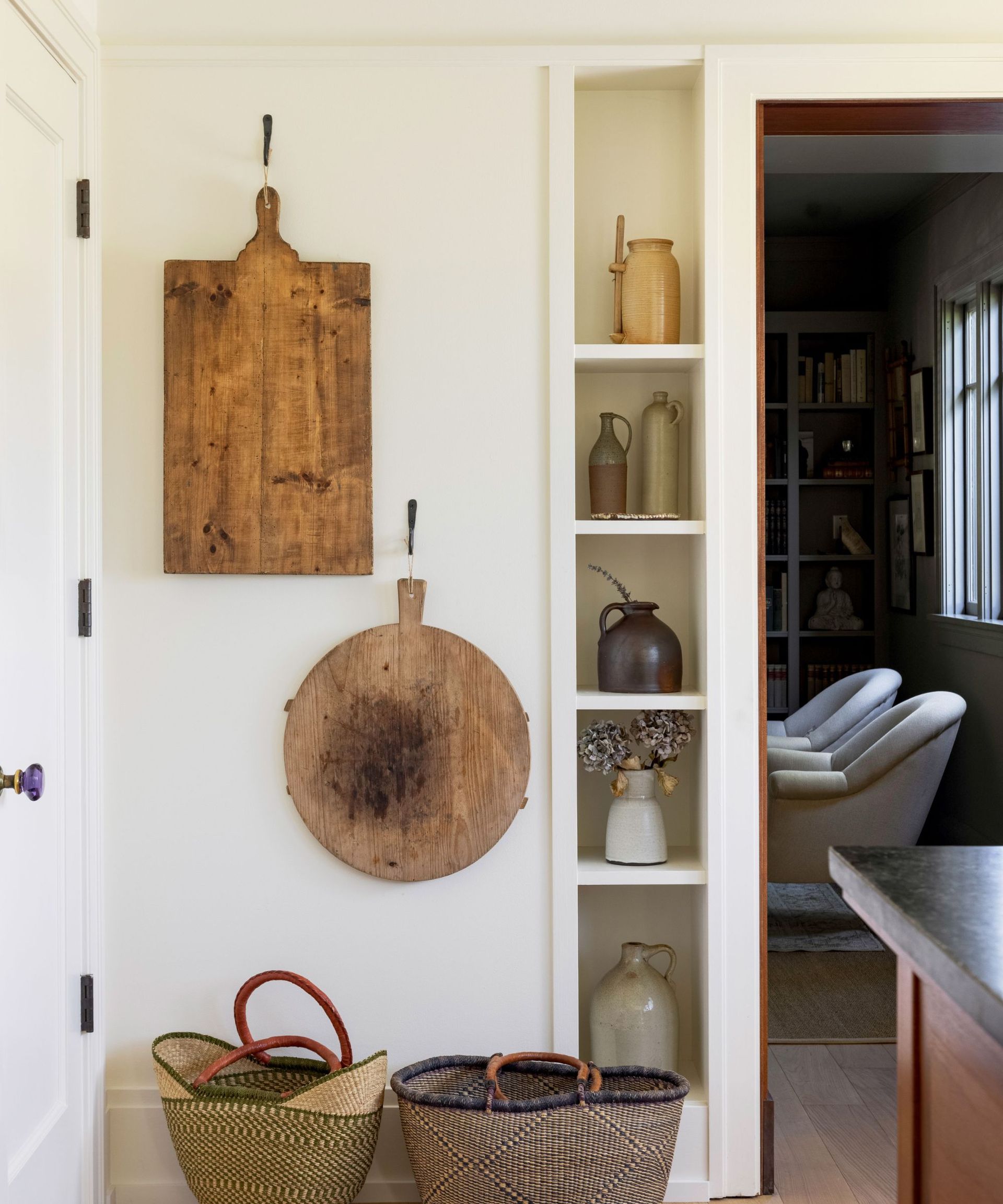
There's plenty of opportunity in the kitchen to display vintage finds, such as the chopping boards and market baskets, alongside bespoke narrow display shelving for other treasures.
Caitlin Flemming is known for her blog Sacramento Street and her very popular coffee table book, Travel Home. Her second book, Sense of Place is published later this year and is available for presale (opens in new tab).
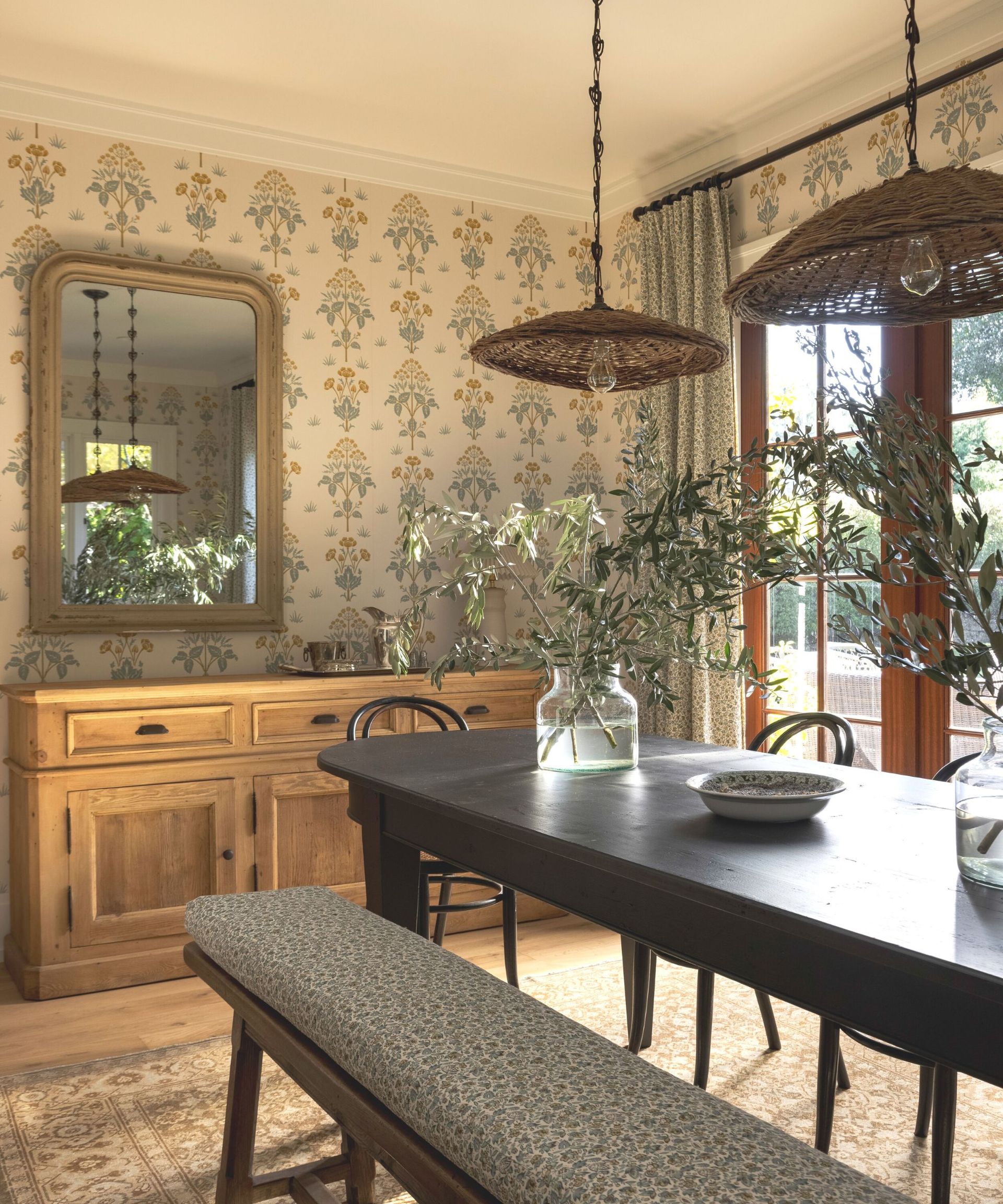
'The client had a sophisticated vision for her home,' says designer Caitlin. 'I was able to help her find the perfect textiles and furnishings. Much of the furniture we found was antique and we honestly lucked out to find the right pieces.'
Dining room ideas include the divine Meadow Suite wallpaper by Morris & Co. The curtains and cushion on the bench are Vasant Teal by Wells Abbott. Dining room table, chairs, bench, and mirror are a combination of custom and antique. They are from Elsie Green.
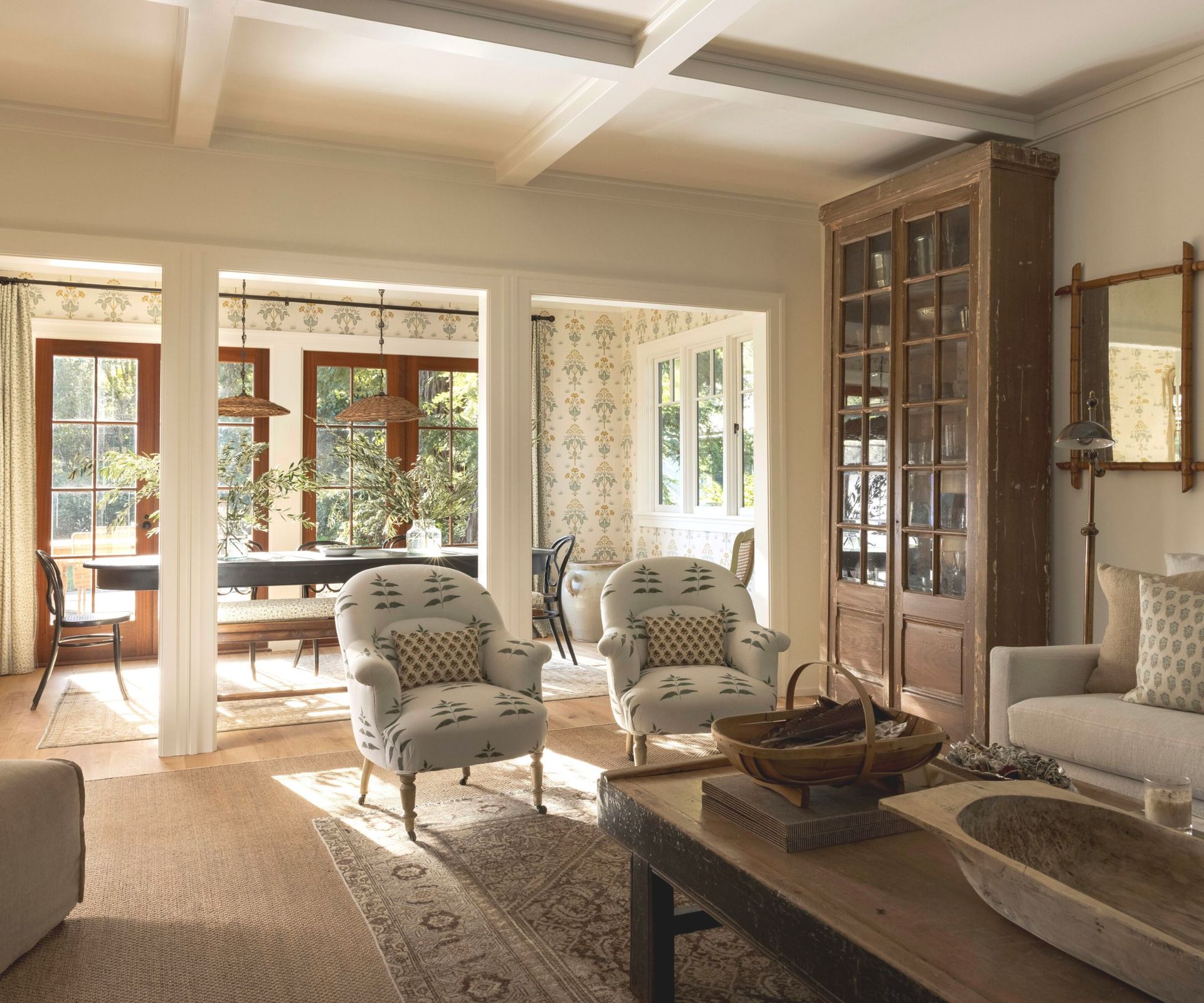
A key part of the redesign was arriving at the perfect palette. 'Colors within the home were taken from the nature outdoors,' explains Caitlin. 'In the summer, the hills of Northern California are a beautiful golden shade. Waters in the winter creeks and ocean vary from slate greens to browns and blue. This is the palette we chose for the home.'
Caitlin's living room ideas feature a linen sofa by Verellen. Chairs are antique and upholstered in Fern by Les Indiennes. Large pillows on sofa are Gobi Green by Penny Morrison. 'The large cabinet in the living room was a nail biter to install,' says Caitlin. 'Its enormous height is the centerpoint of the room.'
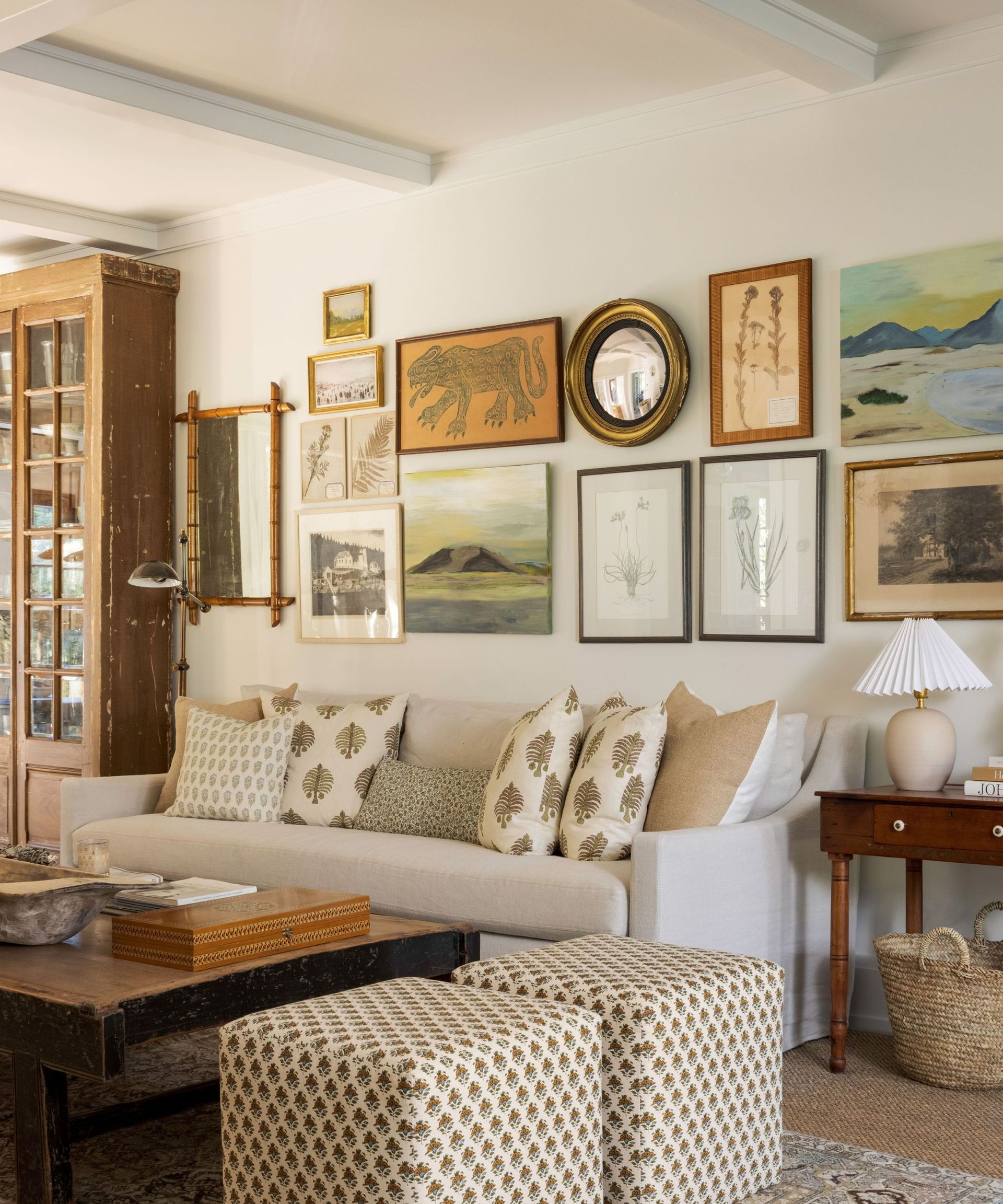
The pictures in the gallery wall in the living room echo the palette of the home, but also the colors of the north Californian landscape outside, so add another harmonious touch to the interiors. The textile patterns on the cushions and pouffes meanwhile, mix perfectly with the wallpaper and curtains in the dining room, an important consideration with a room like this, with open views to the space beyond.
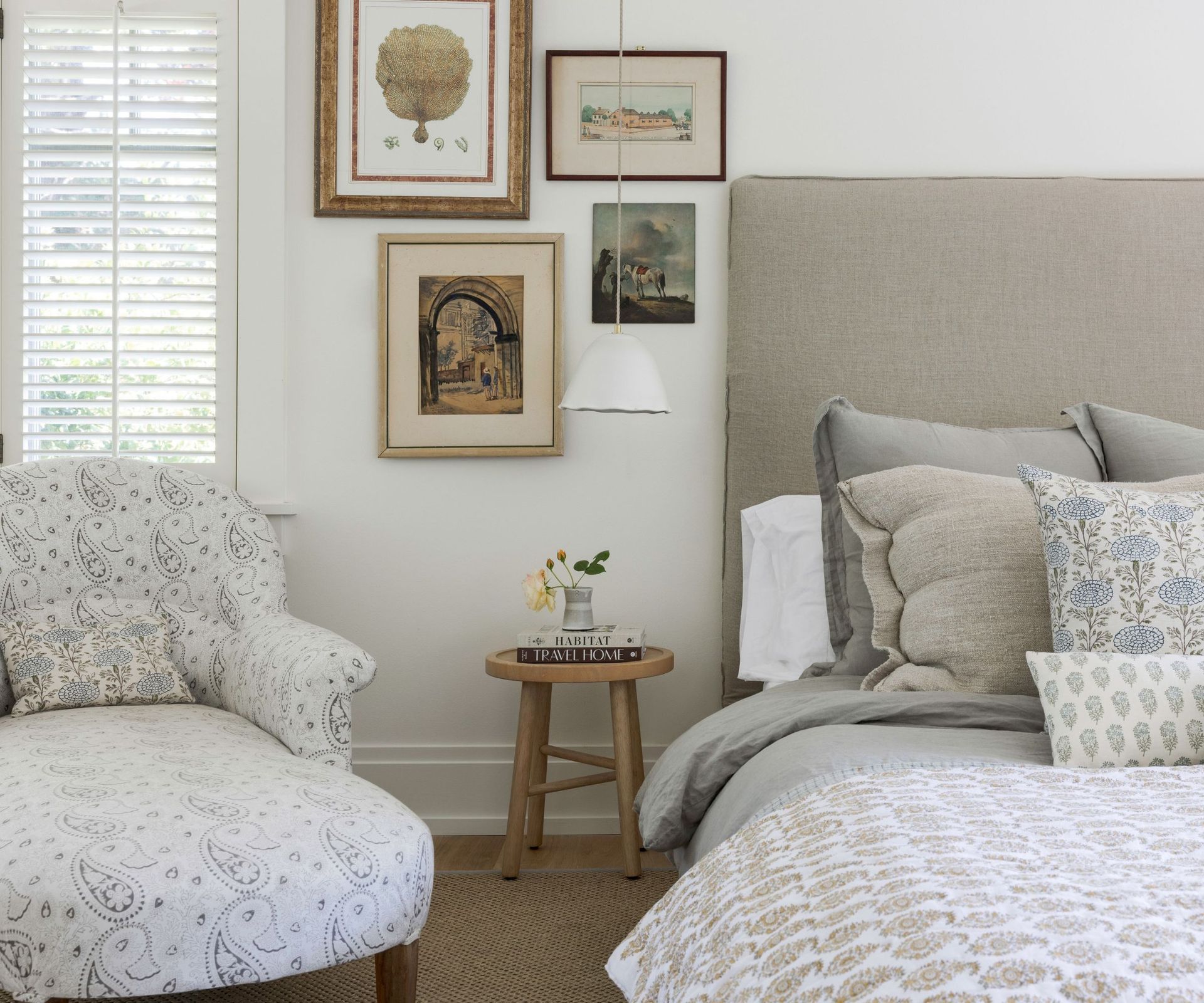
This primary bedroom is upstairs, where all the rooms were kept light and airy. Bedroom ideas incorporate a tranquil lookng linen bed, custom by Cisco Home and a vintage chaise from Elsie Green covered in Les Indiennes fabric, which is a reprise of the print used downstairs, albeit in a different colorway. Custom pillows on chaise and bed are in Lisa Fine fabric.
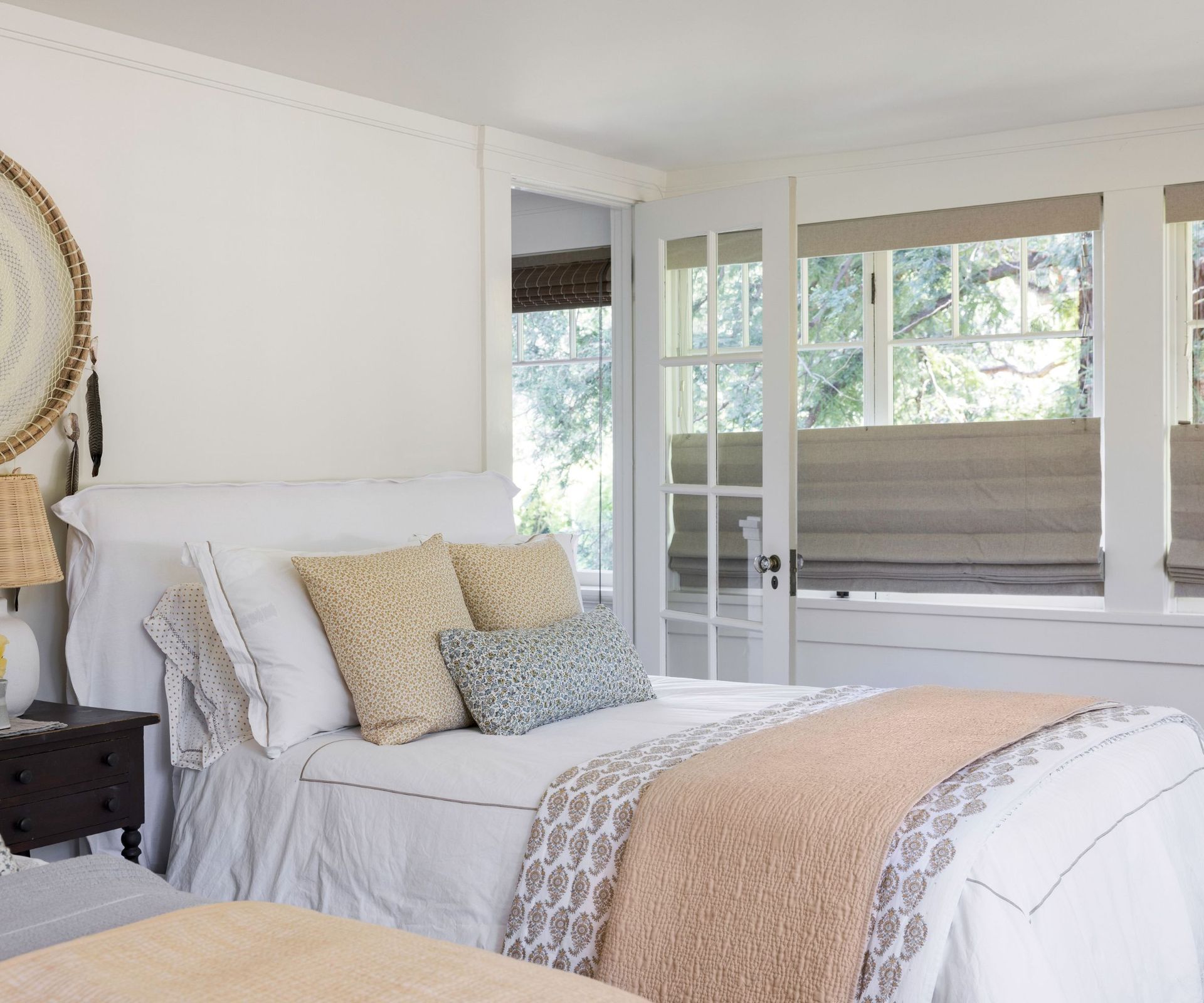
Overnight guests are guaranteed a restful night's sleep in this room. Winning guest bedroom ideas include the striking blinds in natural fabrics, which maintain privacy while still allowing a view of the treetops from the bed. The palette of soft pastels and neutrals continues into the guest space, maintaining the harmony throughout the home.
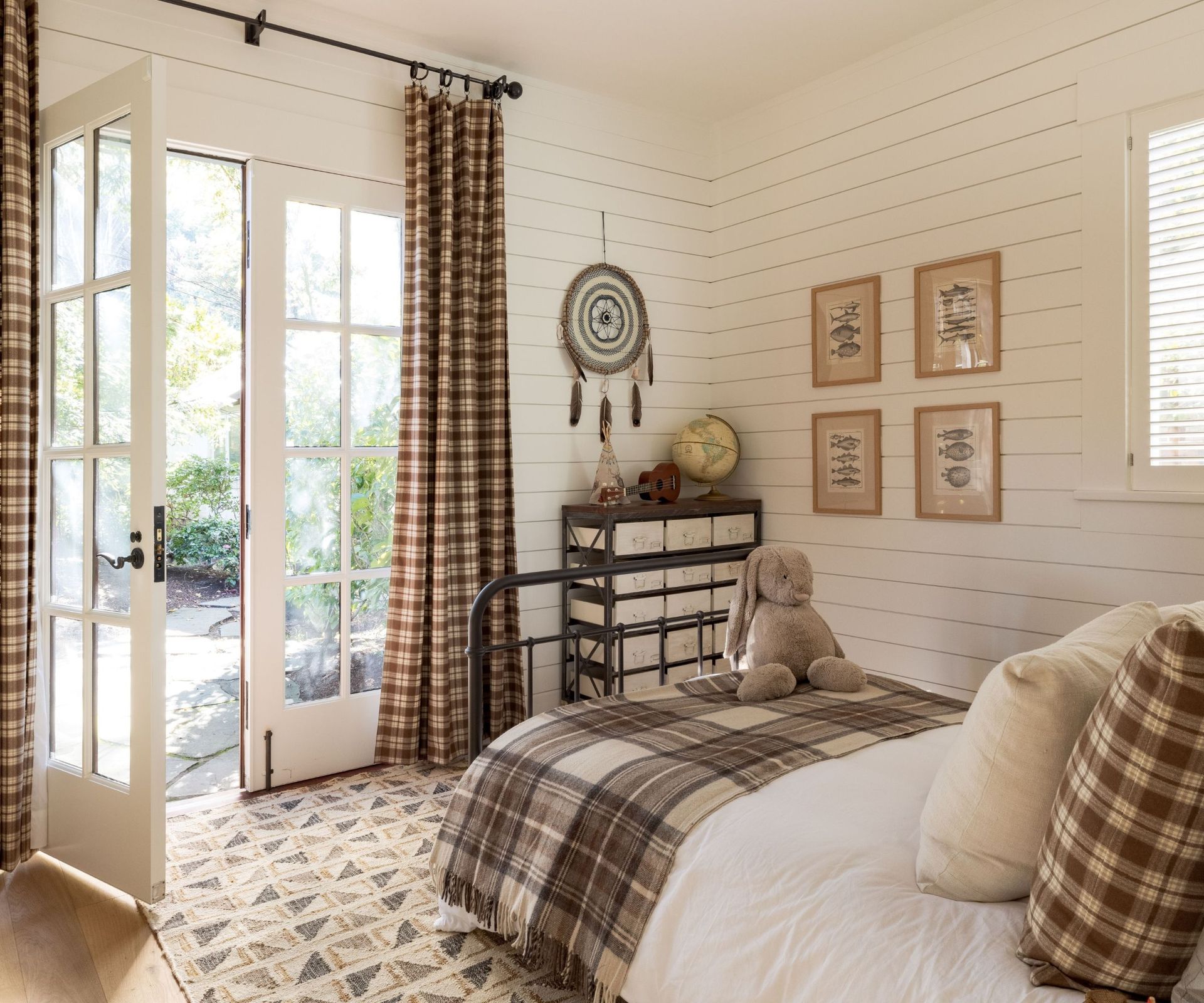
The son's bedroom has French doors out to the terrace and backyard. A combination of wool plaids are used. Blanket at end of bed by Tartan & Company. Fabric on curtains by Holland & Sherry. Horizontal cladding on the walls gives the room an outdoors feel, perfect for a room with garden access.
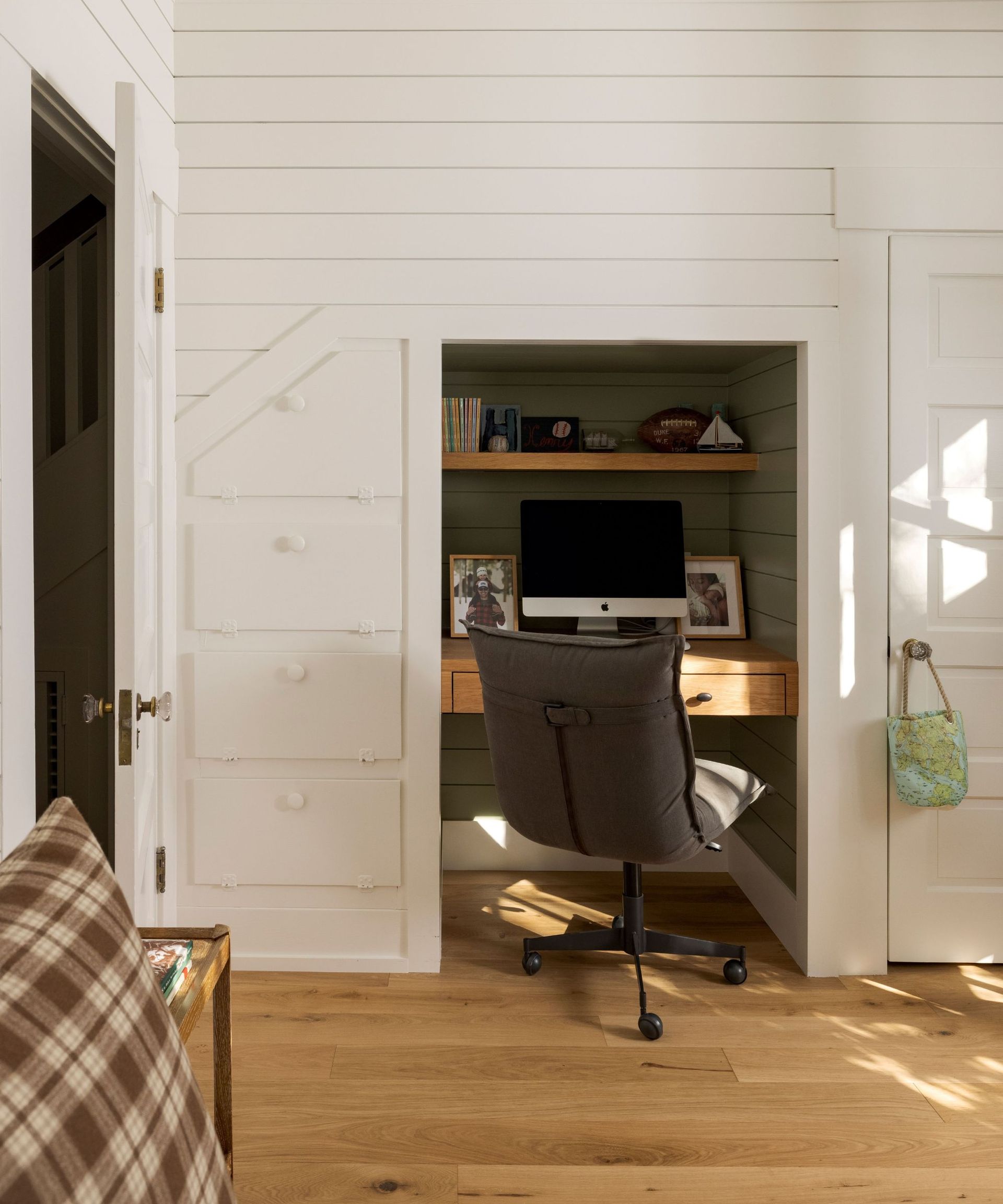
Designer Caitlin suggested sacrificing part of the closet to create a compact desk area in the son's room. Making a dedicated space like this helps to reduce clutter and preserve floorspace.
And looking back over the project as a whole, what were the highlights? 'This was a dream project,' says Caitlin. 'My client Lily and I were able to understand each other's ideas and manifest them into the home. Her ideas aligned perfectly with my design aesthetic and hopes for the home. It was a true collaboration.' And the results are delightful: a perfect blend of old and new, a harmony between the house and its landscape, and, right down to the details, a joyous combination of prints and pattern; all giving this home layers of character and personality.
Design Caitlin Flemming (opens in new tab)
Photography Stephanie Russo (opens in new tab)
Karen is the houses editor for homesandgardens.com and homes editor for the brand’s sister titles, Period Living and Country Homes & Interiors, and an experienced writer on interiors and gardens. She loves visiting historic houses for Period Living and writing about rural properties for Country Homes & Interiors, and working with photographers to capture all shapes and sizes of properties. Karen began her career as a sub editor at Hi-Fi News and Record Review magazine. Her move to women’s magazines came soon after, in the shape of Living magazine, which covered cookery, fashion, beauty, homes and gardening. From Living Karen moved to Ideal Home magazine, where as deputy chief sub, then chief sub, she started to really take an interest in properties, architecture, interior design and gardening.
-
-
 Robert Pattinson just bought a Spanish Colonial-style home – with an interior designer past
Robert Pattinson just bought a Spanish Colonial-style home – with an interior designer past'The Batman's' Robert Pattinson and Suki Waterhouse purchased the Jeff Lewis-designed Hollywood Hills estate for $5.3 million
By Megan Slack • Published
-
 7 expert-approved methods to remove candle wax from carpet
7 expert-approved methods to remove candle wax from carpetCleaning professionals share their tips on how to remove candle wax from carpet
By Millie Hurst • Published

