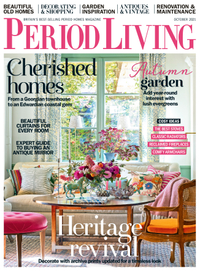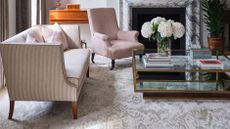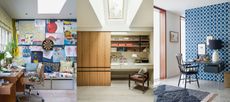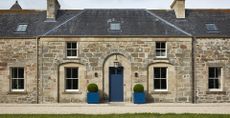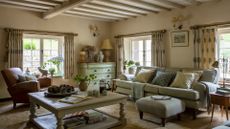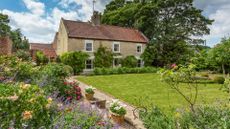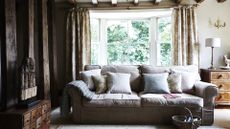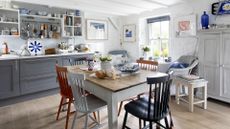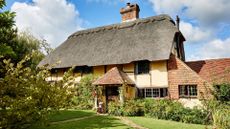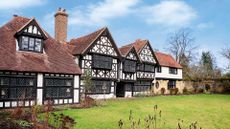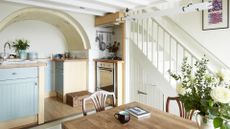This Welsh barn was rebuilt stone by stone and is now at one with its glorious country setting
A tumbledown farm building is now a comfortable holiday home, full of original features and nods to its rustic origins
- (opens in new tab)
- (opens in new tab)
- (opens in new tab)
- Sign up to our newsletter Newsletter
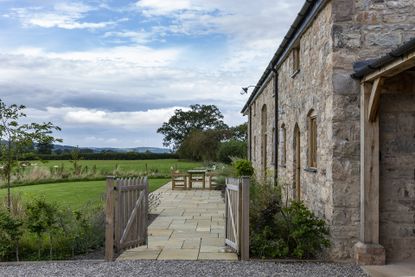

Retired farmer David Henderson is a man of few words, but when he saw his daughters’ plans to rebuild and convert the barn on the farm where he’d spent his working life he really was speechless. Zoë soon realized he’d fallen silent because he was so pleased that the old place was to be brought back to life again.
The barn and dairy are part of a cluster of original farm buildings, with a Grade II listing. Zoë, Susan and their brother Harry were given the buildings by their parents when they moved away from the farm nine years ago. They kept the land, however, renting it to arable and sheep farmers.
The finished project makes for wonderful inspiration for anyone looking for barn conversion ideas.
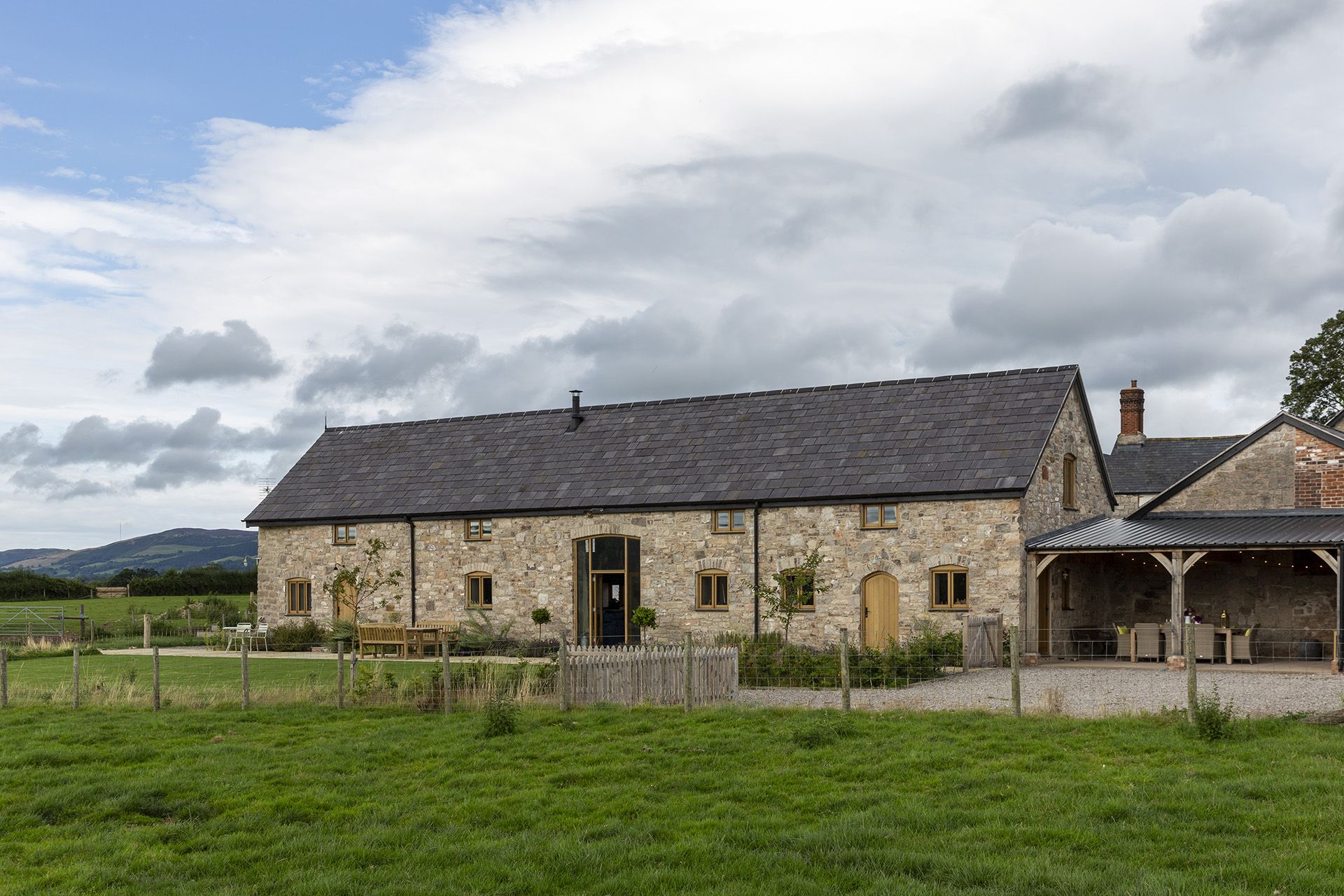
Turning the near-derelict barn into something safe, watertight and habitable was quite a task. ‘The oldest part of the timber-frame barn dates back to the 1560s. Most of its walls had been rebuilt over the centuries, but the original trusses and oak beams were still there,’ says Zoë. ‘It was the most difficult building to tackle, because we knew it would have to be taken down stone by stone and rebuilt, but it was also in the worst condition so we had to start there to prevent further damage.’
Restoring and converting the building required both full planning permission and listed building consent, and Zoë and Susan enlisted the help of chartered building surveyor Arwel Davies for their application. The sisters had a clear idea of what they wanted to do and were delighted when Arwel translated their wishes so closely in his plans, and when those plans were subsequently approved.
‘It had to be a practical layout for a house in the country and we wanted it to be a home we would be happy to live in ourselves one day,’ says Zoë. ‘We also wanted it to stay very much in keeping with how it was as a rustic, working farm building. The main part of the barn used to be the shippon where my father milked the cows.’
There was not one single day of the renovation project when Zoë and her siblings lost sight of the years of hard work and family history tied up with these old farm buildings. ‘We all felt it quite strongly and we didn’t want to do anything to upset our mum and dad. They were very supportive, but it was a massive change for them to see what we were doing.’
There were moments, too, when Zoë wondered whether they’d simply taken on too much. She kept a close eye on the project as she lives right next door in the original farmhouse, which she bought from her parents nine years ago. ‘It was great to be living on site,’ she says. ‘But early in 2014 when only one gable end of the barn was left standing, I worried that we’d never see it finished. But I’d also seen how carefully our builder Martin Roberts and his son Sam worked. They marked every stone and timber as they took the barn down so it all went back just as it was, with breathable lime mortar to hold the stones in place.’
Although it was a huge project to a historic building, there were some advantages to the fact that the barn had been altered over the years. Extra window and door openings had been added during the course of its history, which, as Zoë points out, is fortuitous. ‘It’s hard to get planning consent to add in extra windows and doors, but we were lucky that there were already so many here. There were even windows upstairs in the gable ends – which is unusual in a working barn.’
Once the walls were back up and the roof back on, Susan and Zoë began to plan its interiors. Striking references to the barn’s working past are all around, providing not only authenticity and continuity with the space’s original purpose, but also reassurance and comfort, like being among old friends. The 5cm-thick slate cow stalls that separated the cows for milking have been used to make the deep sills for the downstairs windows, which overlook the surrounding farmland.
Kitchen and utility room
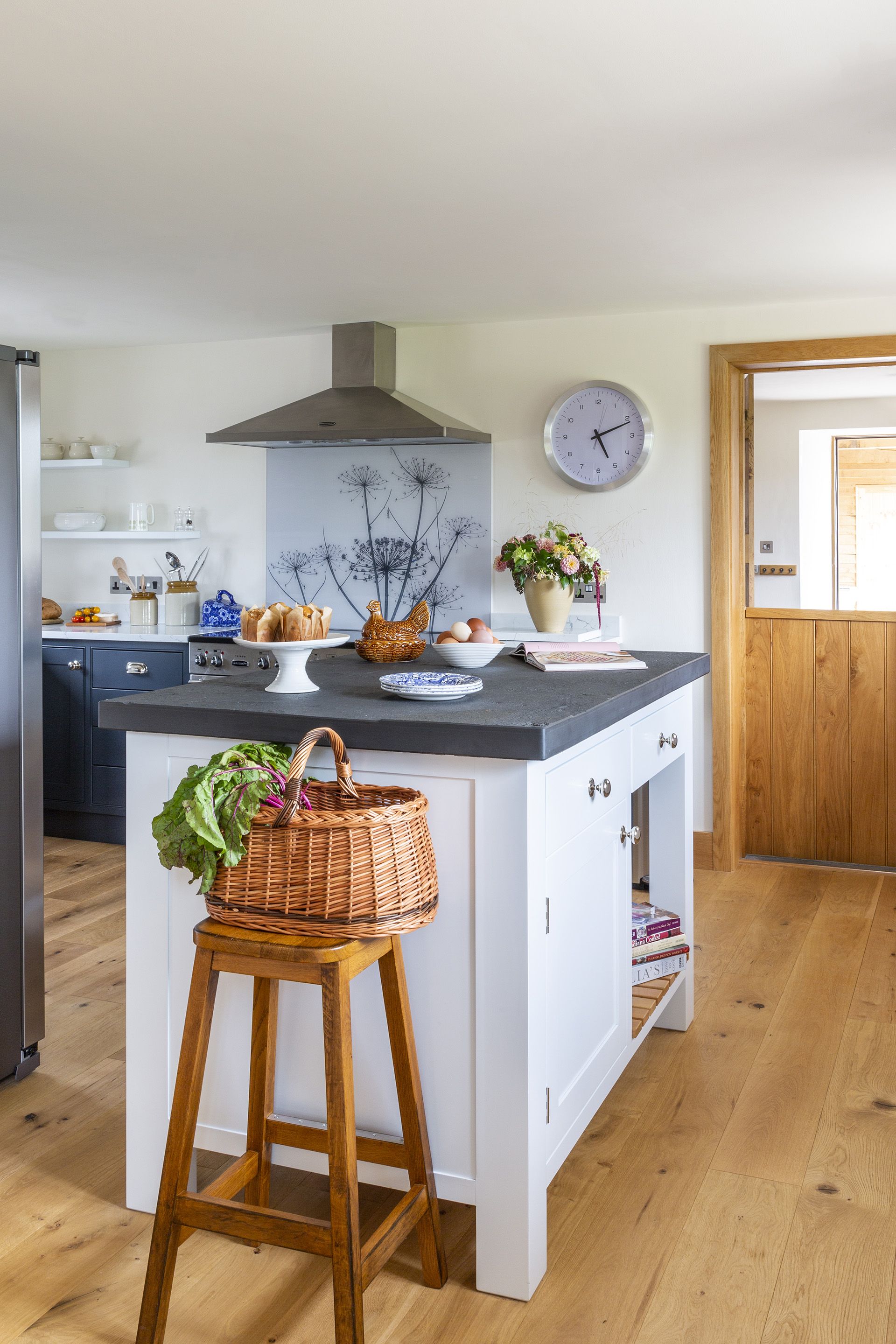
Barn conversion kitchen ideas abound: Another huge piece of slate, which once divided the cow stalls for milking, has been used to top the kitchen island. In the slate, probably mined nearby, are fossils adding a layer of prehistory to the 450-year-old barn.
Above the Rangemaster (opens in new tab) oven is a splashback from Colour 2 Glass (opens in new tab). The engineered oak flooring is from RM Jones Joinery (opens in new tab) in Ruthin. The cabinets were made and fitted by RIG Joinery (opens in new tab) and are painted in Mylands' (opens in new tab) Bond Street shade with worktops in Carrara Venatino from Gon Granite & Marble (opens in new tab).
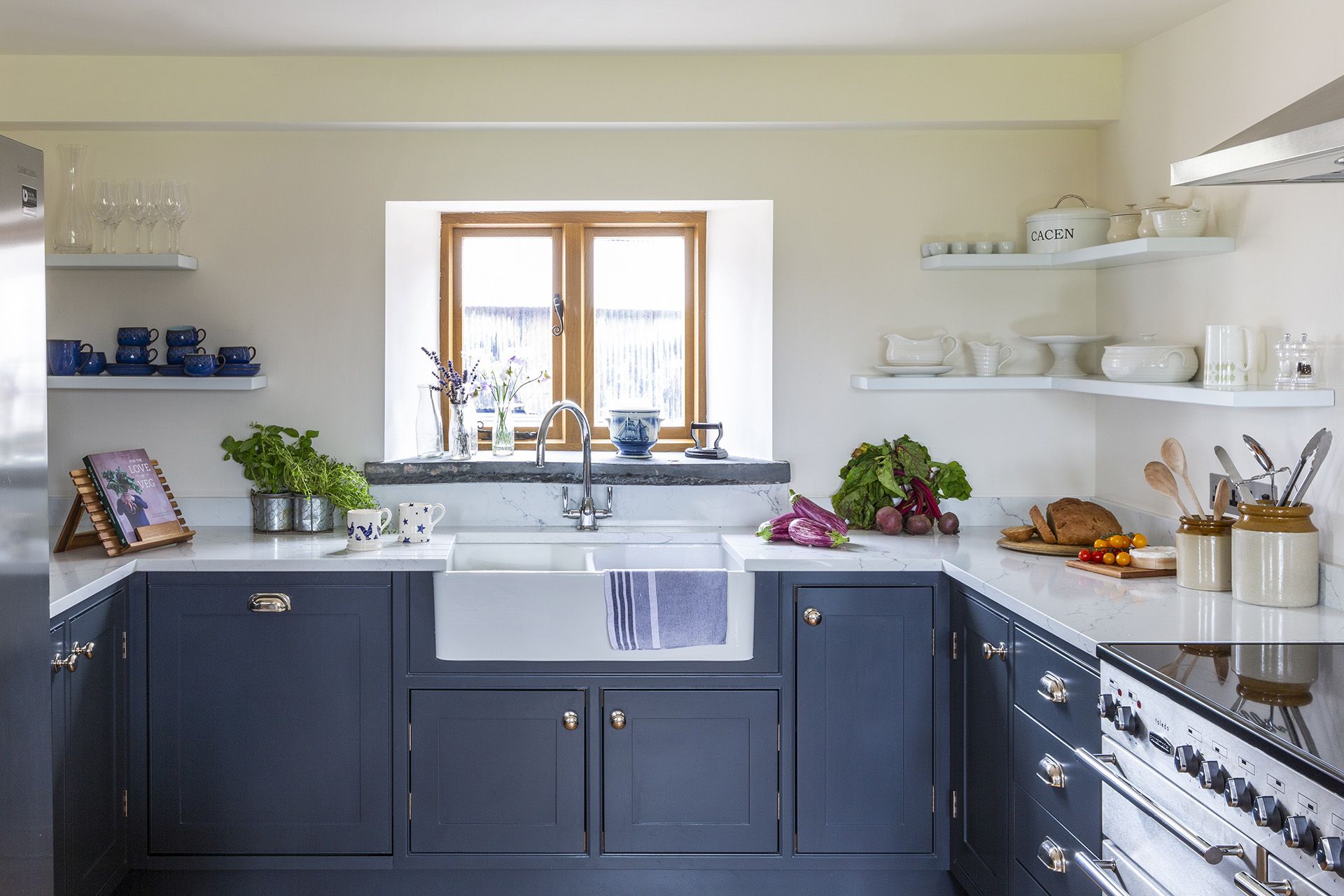
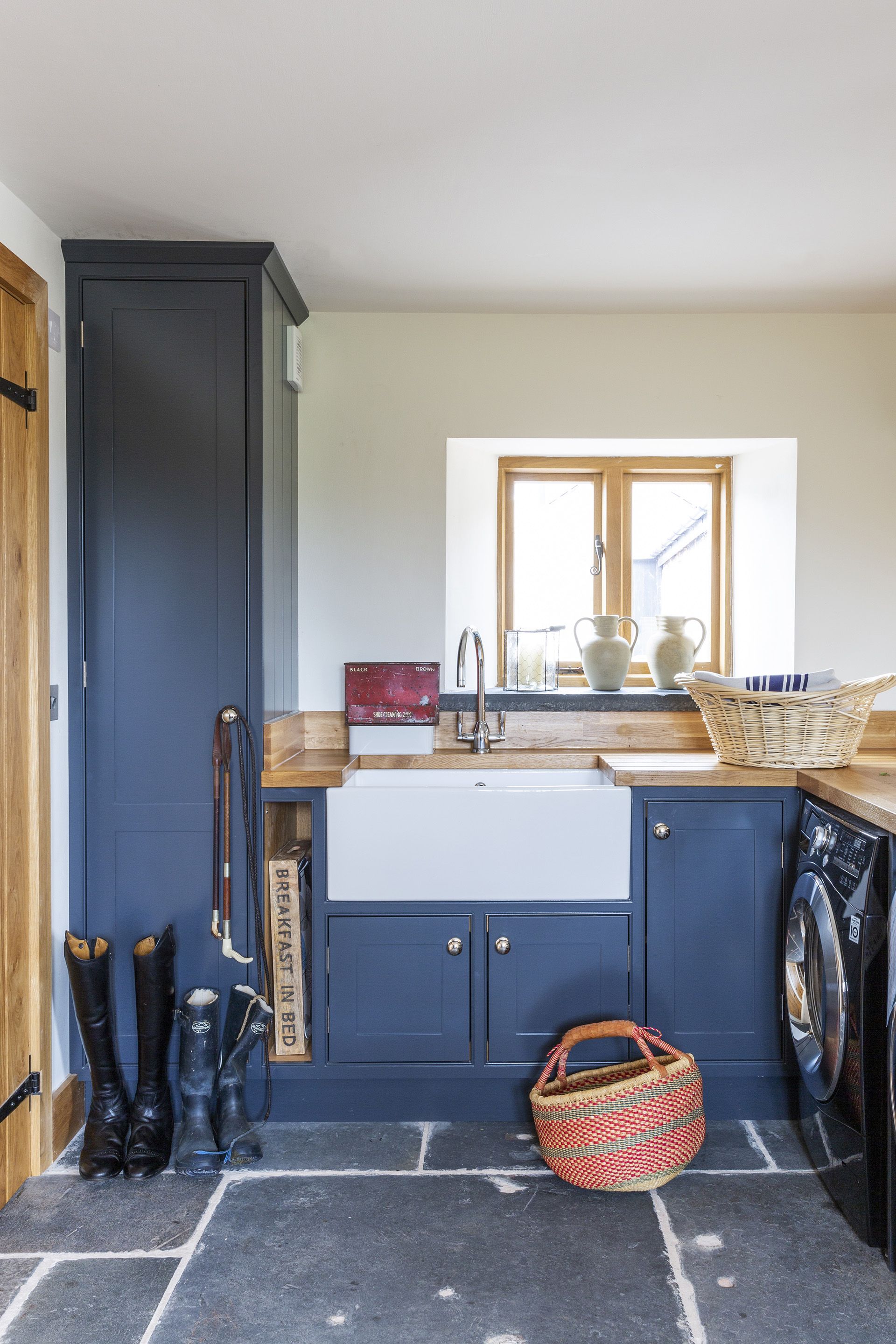
‘The utility and boot room was originally the dairy’s feed store, and we temporarily lifted the original slate floor to put in underfloor heating,’ says Zoë.
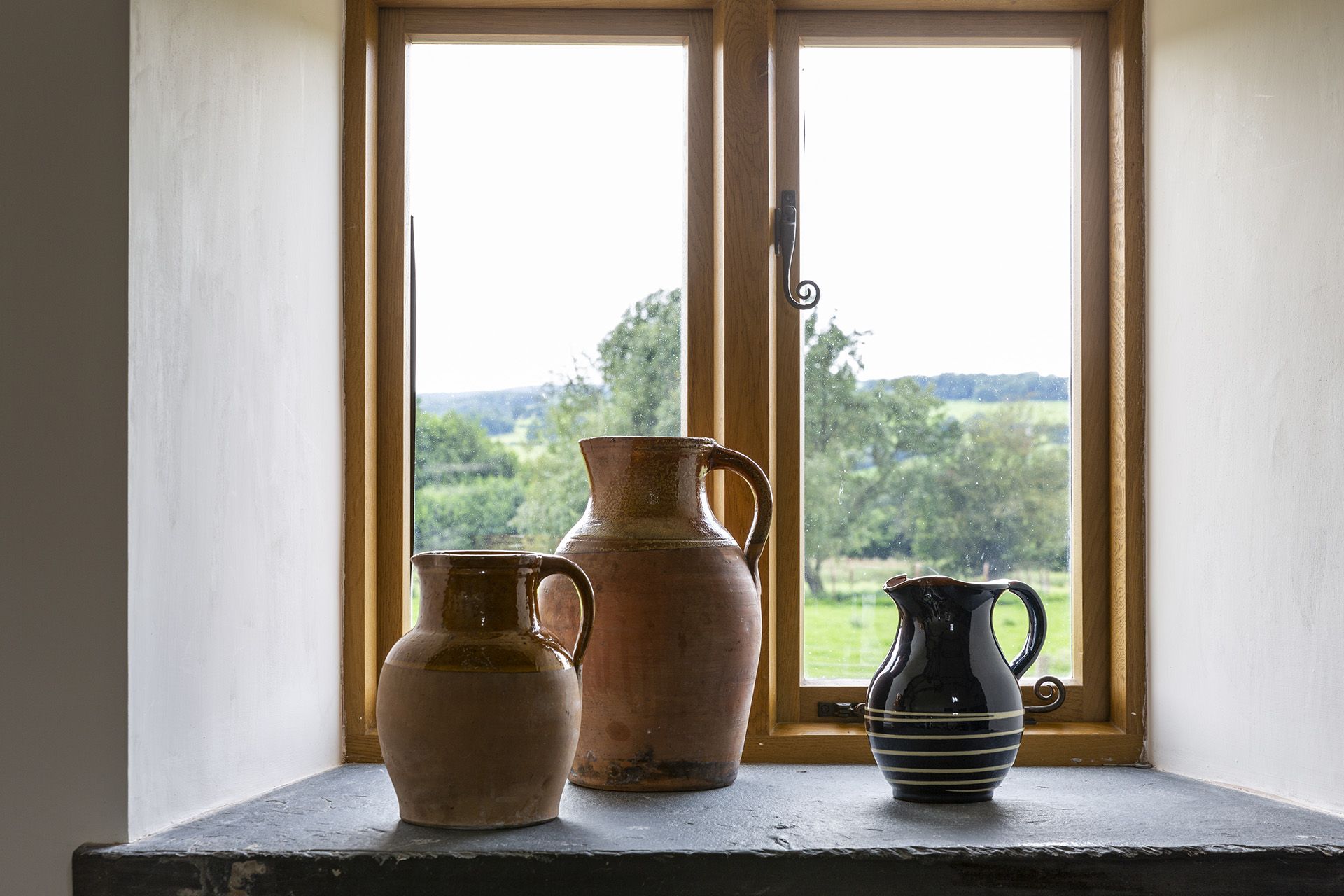
Open-plan living-diner
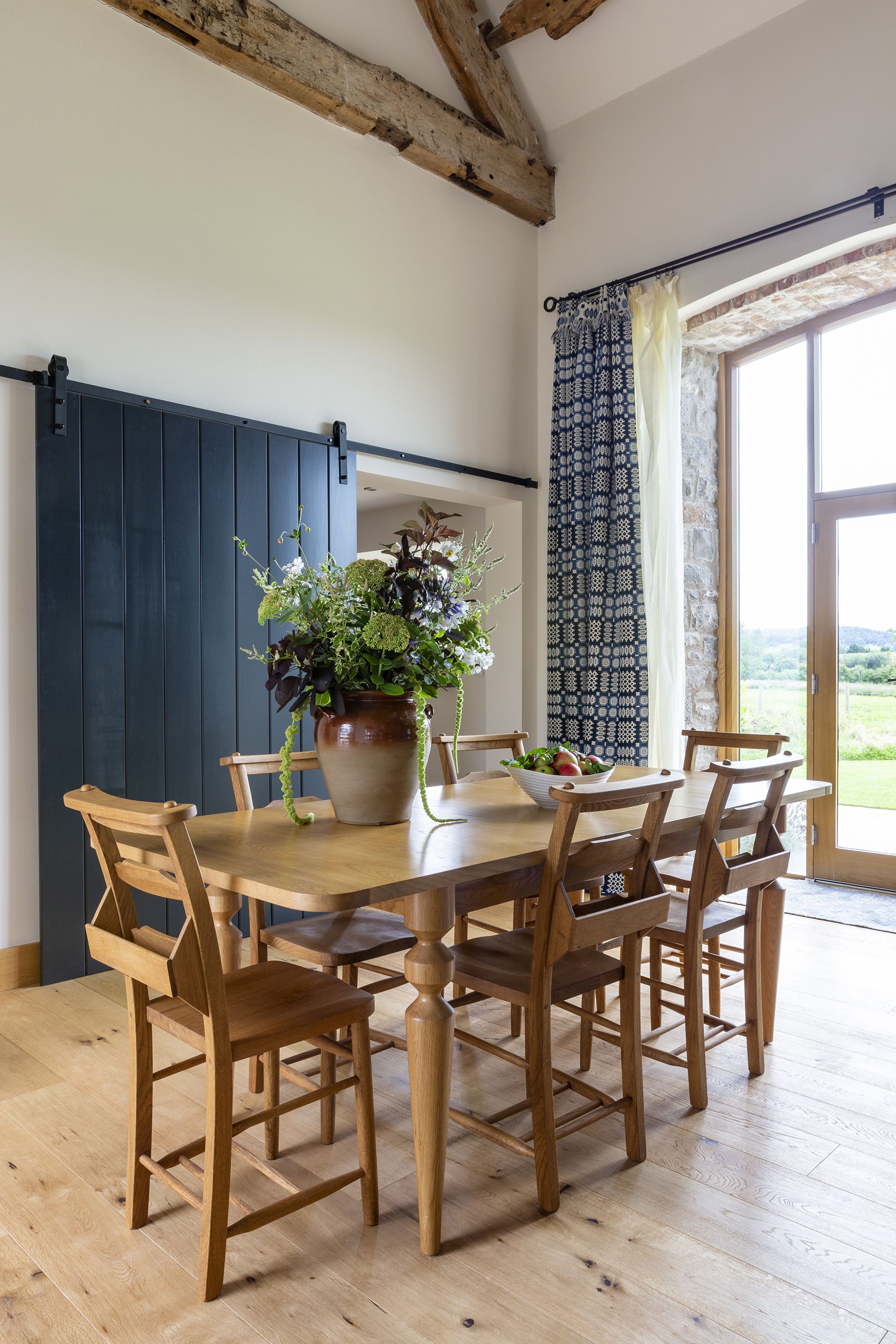
A dining table from Made (opens in new tab) makes the most of the beautiful views through the full-height glass doors. This is the original arched door opening to the barn. Hanging from a rail made by Celtic Dreams Ironwork (opens in new tab), are traditional Welsh weave curtains from Trefriw Woollen Mills (opens in new tab). Zoë had to persuade them to leave the yarn on the loom to create the longer length needed. The new chapel chairs are from Peppermill Interiors (opens in new tab). The sliding door was made by Richard Godston at RIG Joinery and painted in Bond Street by Mylands, as before. Florist Sioned Edwards from Pont Y Twr (opens in new tab) supplied the arrangement for the table.
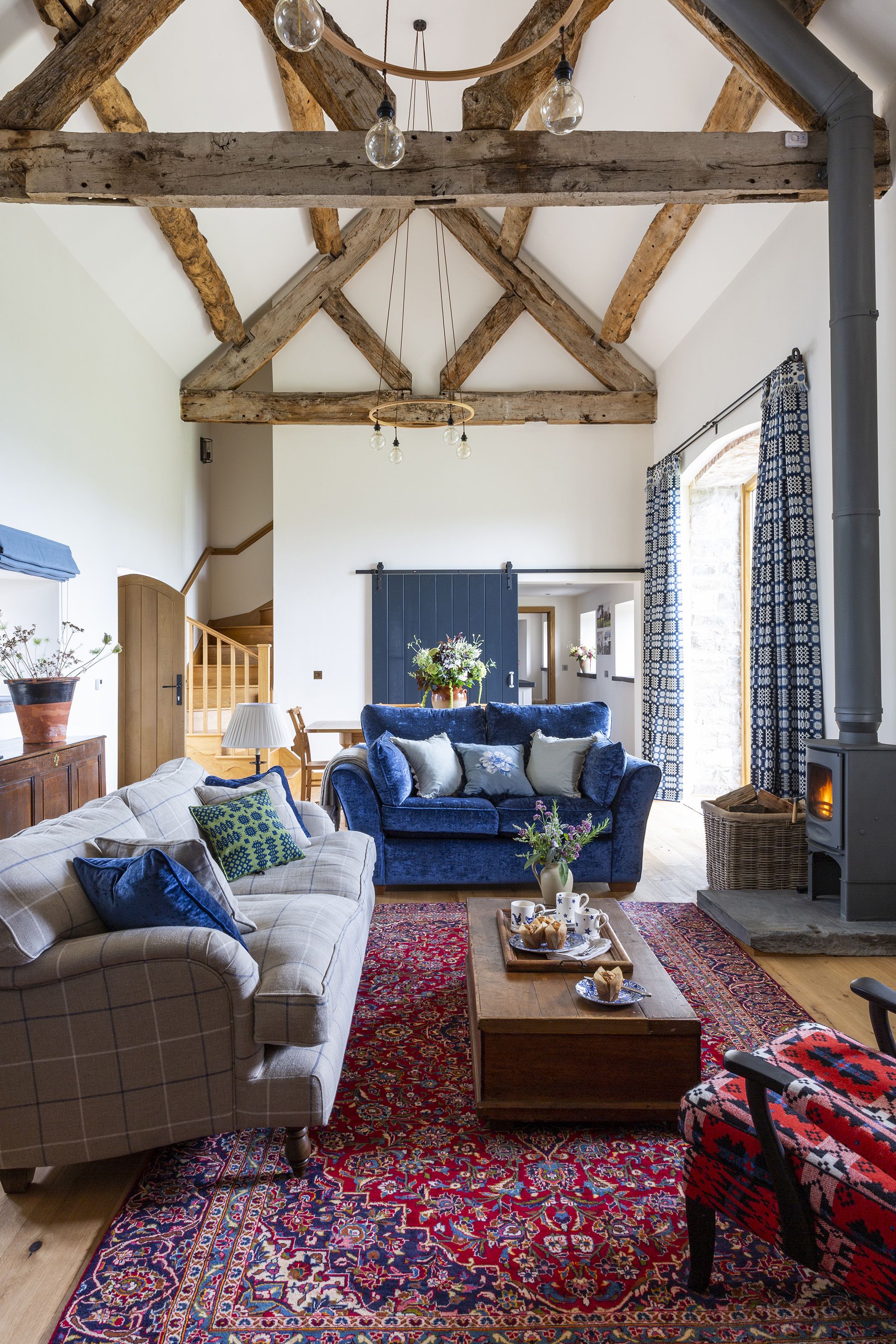
The massive oak roof trusses, tie-beams and purlins in the 450-year-old barn no longer support the structure but still make a statement. Near the Charnwood (opens in new tab) stove are a velvet sofa from Arighi Bianchi (opens in new tab), and a linen one from Sofas & Stuff (opens in new tab). Zoë’s grandfather’s sea chest from the 1920s serves as a coffee table. The staircase was made by RM Jones Joinery
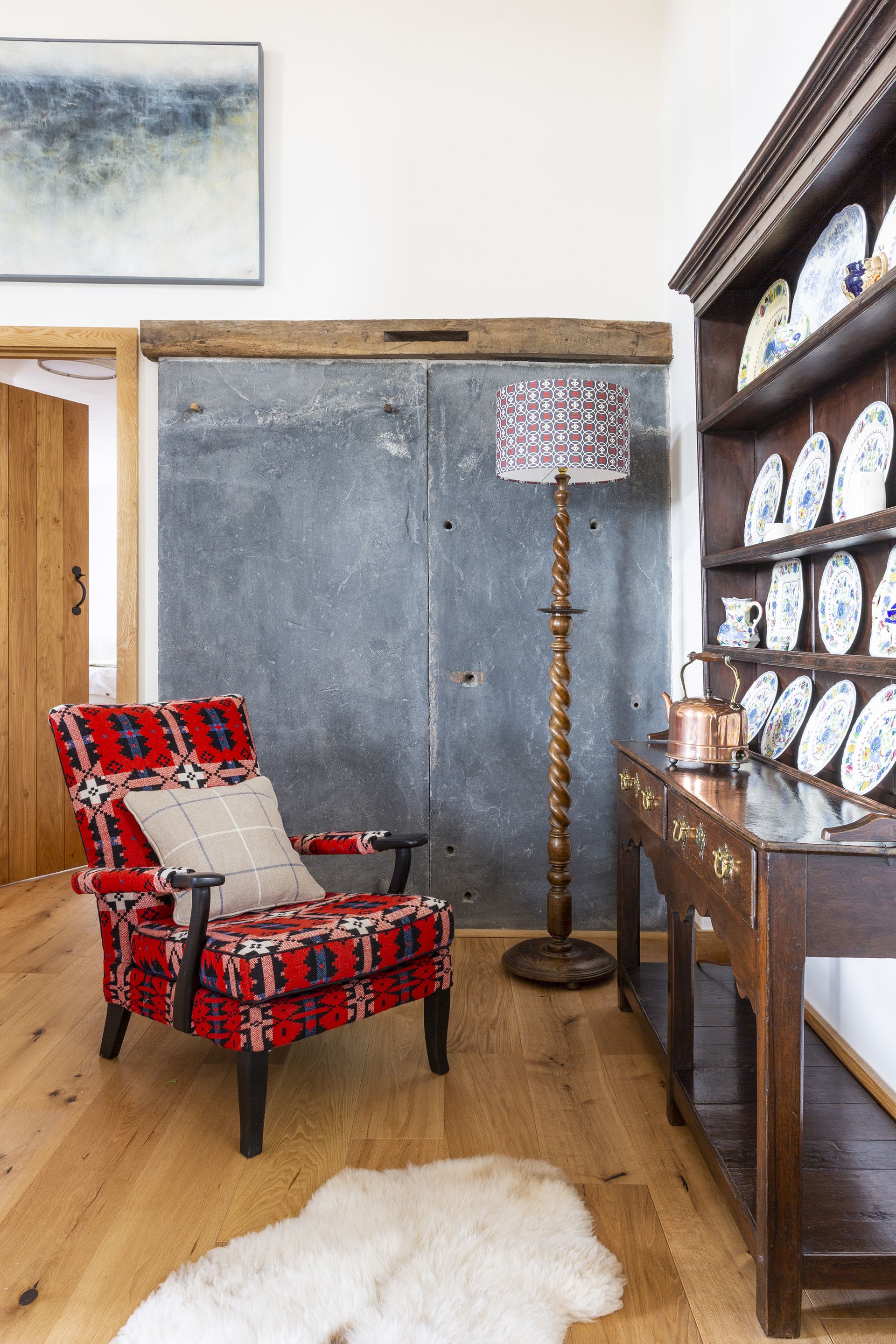
At the far end of the living room, is a huge Welsh dresser that Zoe bought for a bargain price at an auction that took place on the day of Prince Harry and Meghan's wedding. 'Hardly anyone else was bidding for it - they were all watching the wedding!' says Zoë. Behind it, not far from the spot where they would have originally been in use, are two more large slabs of heavy slate that once separated the cow stalls for milking. These rural details are important in preserving the barn's character.
Bedrooms
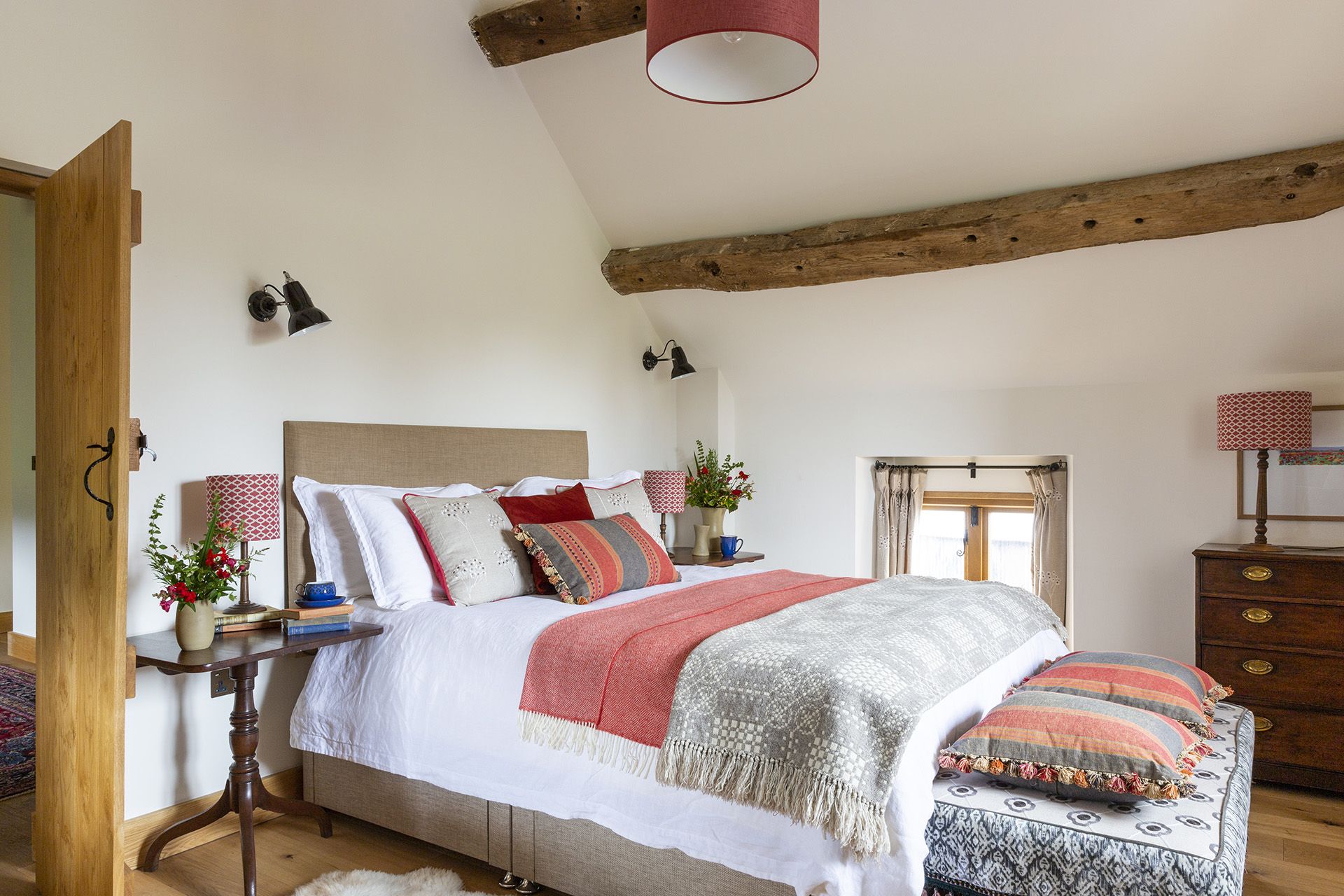
Zoë and Susan chose local suppliers and natural fabrics for the soft furnishings, which were inspired by the colors of the North Wales landscape. In the master bedroom, Zoë's inspiration was the vibrant pink of emerging hawthorn buds.
She bought the Georgian chest of drawers and side table from Denbigh Antiques (opens in new tab). The striped cushions are from Susie Watson Designs (opens in new tab) and the vintage Welsh blanket is from Collinge Antiques (opens in new tab). The ottoman was made by Davina Fetherstonhaugh and the sheepskin rug, just seen, from Ruthin Butchers, John Jones & Son.
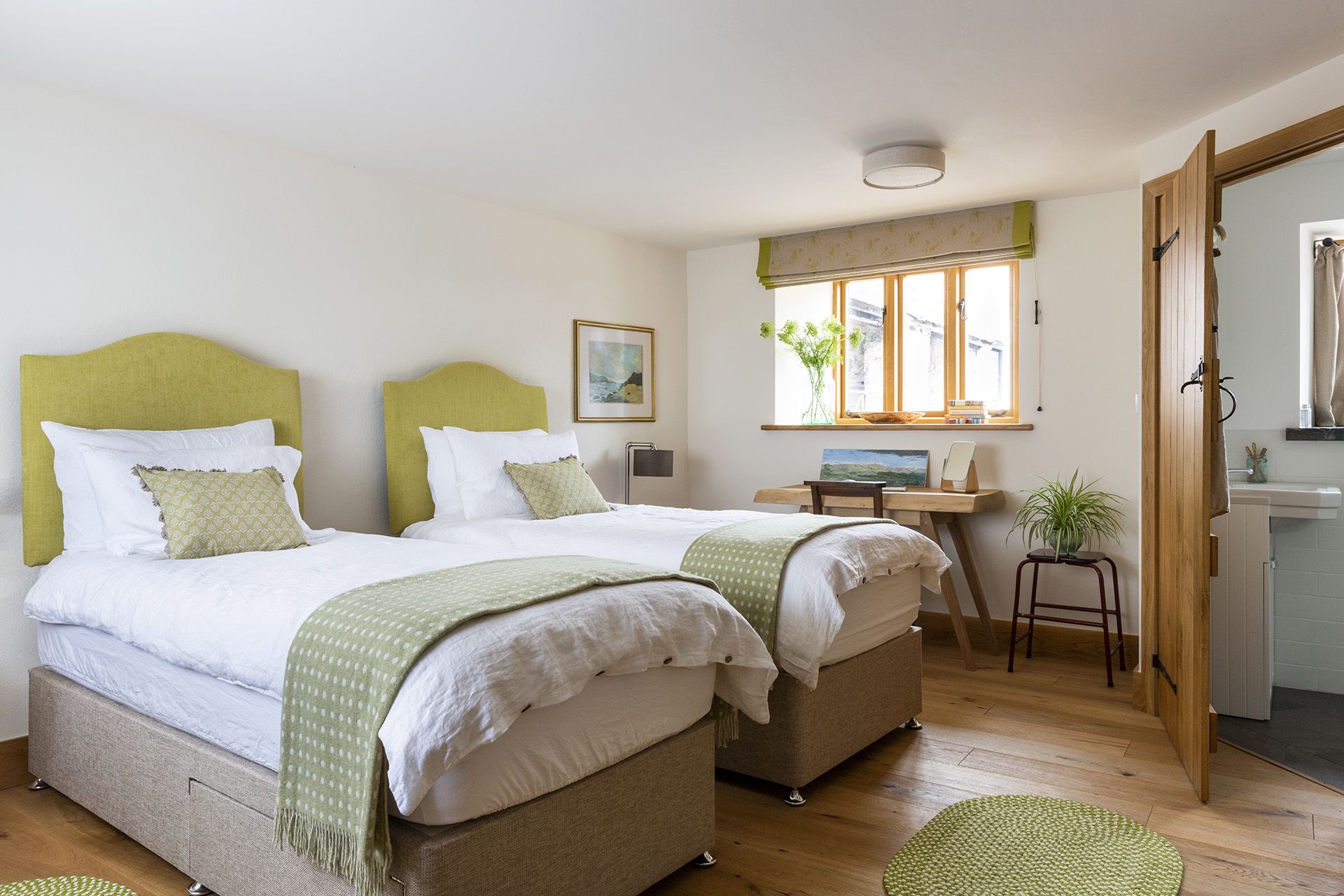
The downstairs bedroom scheme was also inspired by the local landscape – the green echoes that of the moss that’s taken hold on the stone walls outside the farm buildings. The twin beds are from John Ryan by Design, and Zoë made the Roman blind from an end of roll fabric from Shufflebotham & Son (opens in new tab). An oak desk by Simon Dean of The Orange Blossom Interiors completes the scene, with cushions and throws from Susie Watson Designs
Reading nook
Zoë's natural and holisitic approach to the interiors, repurposing items where possible and mirroring the colors of the landscape outside, brings the barn’s look up to date, while still celebrating its origins. In this reading space on the upstairs landing, the ancient beams provide the perfect space for books. The chair was from Cooper Barrington Auction, the rug was an Ebay buy, and the drop-leaf table is from Denbigh Antiques.
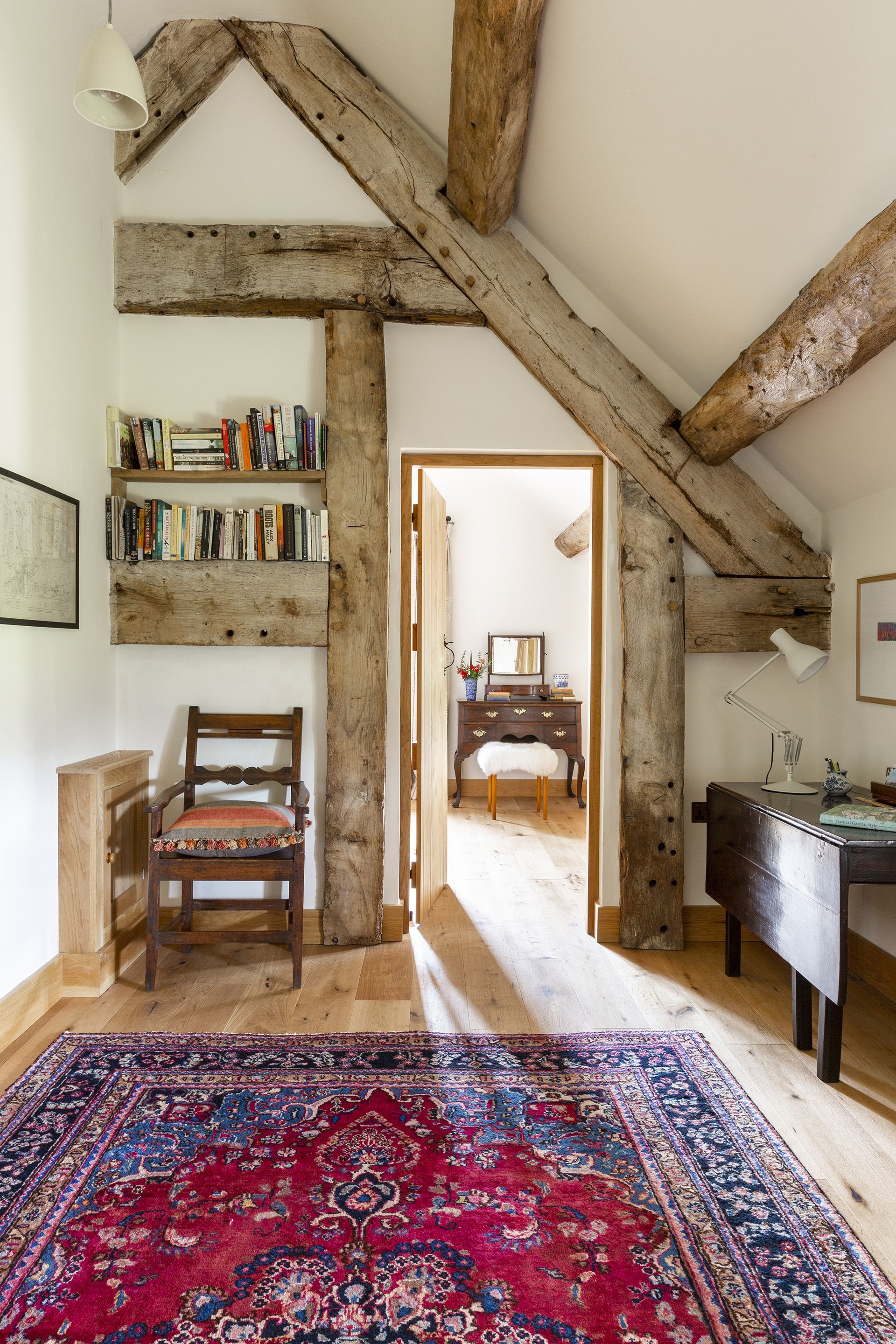
Award-winning project
‘We wanted to leave the property in its next iteration, for many future generations to enjoy,’ says Zoë. This successful blend of old and new saw the barn winning ‘Best Project’ in Period Living’s 2019 Home of the Year Awards. Far more important than any awards, what does the farm’s previous generation make of the finished project? ‘Dad’s been a big part of it and he’s very proud of what’s happened here,’ says Zoë. From a man of few words that means a great deal.
For more details about the barn, and to book a stay in The Longbarn at Caerfallen, visit caerfallen.com
This house is taken from H&G's sister brand, Period Living magazine
Subscribe to Period Living for more inspiration (opens in new tab) Period Living is the UK's best-selling period homes magazine. A subscription provides you with all you need to know about caring for and improving a traditional house and garden.
Karen is the houses editor for homesandgardens.com and homes editor for the brand’s sister titles, Period Living and Country Homes & Interiors, and an experienced writer on interiors and gardens. She loves visiting historic houses for Period Living and writing about rural properties for Country Homes & Interiors, and working with photographers to capture all shapes and sizes of properties. Karen began her career as a sub editor at Hi-Fi News and Record Review magazine. Her move to women’s magazines came soon after, in the shape of Living magazine, which covered cookery, fashion, beauty, homes and gardening. From Living Karen moved to Ideal Home magazine, where as deputy chief sub, then chief sub, she started to really take an interest in properties, architecture, interior design and gardening.
-
-
 7 expert-approved methods to remove candle wax from carpet
7 expert-approved methods to remove candle wax from carpetCleaning professionals share their tips on how to remove candle wax from carpet
By Millie Hurst • Published
-
 Are you making these critical design mistakes in your small home office? Experts reveal 7 they always avoid
Are you making these critical design mistakes in your small home office? Experts reveal 7 they always avoidWant to know what's wrong with your workspace? Experts reveal the top 7 design mistakes we're making in our small spaces
By Zara Stacey • Published
-
 How to choose the right windows for your home
How to choose the right windows for your homeThe experts at The Sash Window Workshop advise on choosing the right timber windows for your home
By Sponsored • Published
-
 Inside an ancient thatched cottage in Dorset – updated in style
Inside an ancient thatched cottage in Dorset – updated in styleThis 400-year-old home has had some sympathetic changes inside and out to turn it into the perfect country escape
By Karen Darlow • Last updated
-
 This Georgian manor in Yorkshire is brimming with antiques
This Georgian manor in Yorkshire is brimming with antiquesVintage fabrics expert Angela Wardale discovered a gem of a historic home and set about restoring it just as carefully as she repairs her antique textiles
By Heather Dixon • Last updated
-
 This 16th century former English coaching inn and its unusual summerhouse are full of vintage finds
This 16th century former English coaching inn and its unusual summerhouse are full of vintage findsThis family home was once a bustling coaching inn, and still offers a warm welcome and a comfortable place to relax
By Karen Darlow • Published
-
 Tour this bright and beautiful country cottage in the Scottish Highlands
Tour this bright and beautiful country cottage in the Scottish HighlandsArtist Penny Kennedy breathed new life and bright colors into her rural Scottish cottage, turning it into a charming, light-filled home
By Mairi MacDonald • Published
-
 This idyllic 16th-century English cottage has been beautifully restored – and makes the perfect family home
This idyllic 16th-century English cottage has been beautifully restored – and makes the perfect family homeA twist of fate led André and Lisanne Hedger to realize their dream of owning a chocolate-box thatched cottage in the heart of the countryside
By Pippa Blenkinsop • Published
-
 Take a tour around Britain's oldest home – built in 1584
Take a tour around Britain's oldest home – built in 1584There has been a dwelling on this site since 1016, long before the magnificent Elizabethan manor was built. Each passing century has left its legacy here. Royal visitors, and illustrious architects and designers are all part of the story
By Karen Darlow • Published
-
 Cottage staircase ideas – style inspiration for a warm and homely look
Cottage staircase ideas – style inspiration for a warm and homely lookBe inspired by these ideas for cottage staircases – decorating, furnishing and style advice
By Karen Darlow • Last updated
