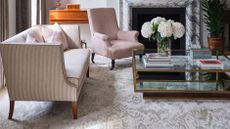Our prediction? You're all going to want to copy this kitchen's double pantry blueprint
Functional, spacious, and oh so good-looking, this remodel has two pantries. It's the stuff of dreams
- (opens in new tab)
- (opens in new tab)
- (opens in new tab)
- Sign up to our newsletter Newsletter
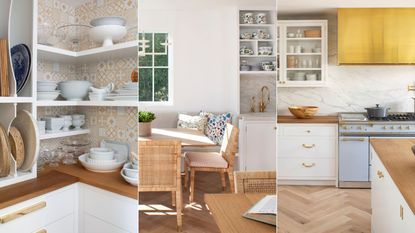

Obviously we're drawn to the most outrageously beautiful kitchens, but we really love it when we're sent a fabulous kitchen makeover that's relatable, too.
And this one is a great example: it's glamorous, inviting... and it has the best example of a butler's pantry and food pantry you could hope to find.
It's designed by Hub of the House Studio (opens in new tab), whose team wanted to carefully preserve the architectural integrity of this historic home in Beverly Hills while creating an open kitchen for their clients to entertain in.
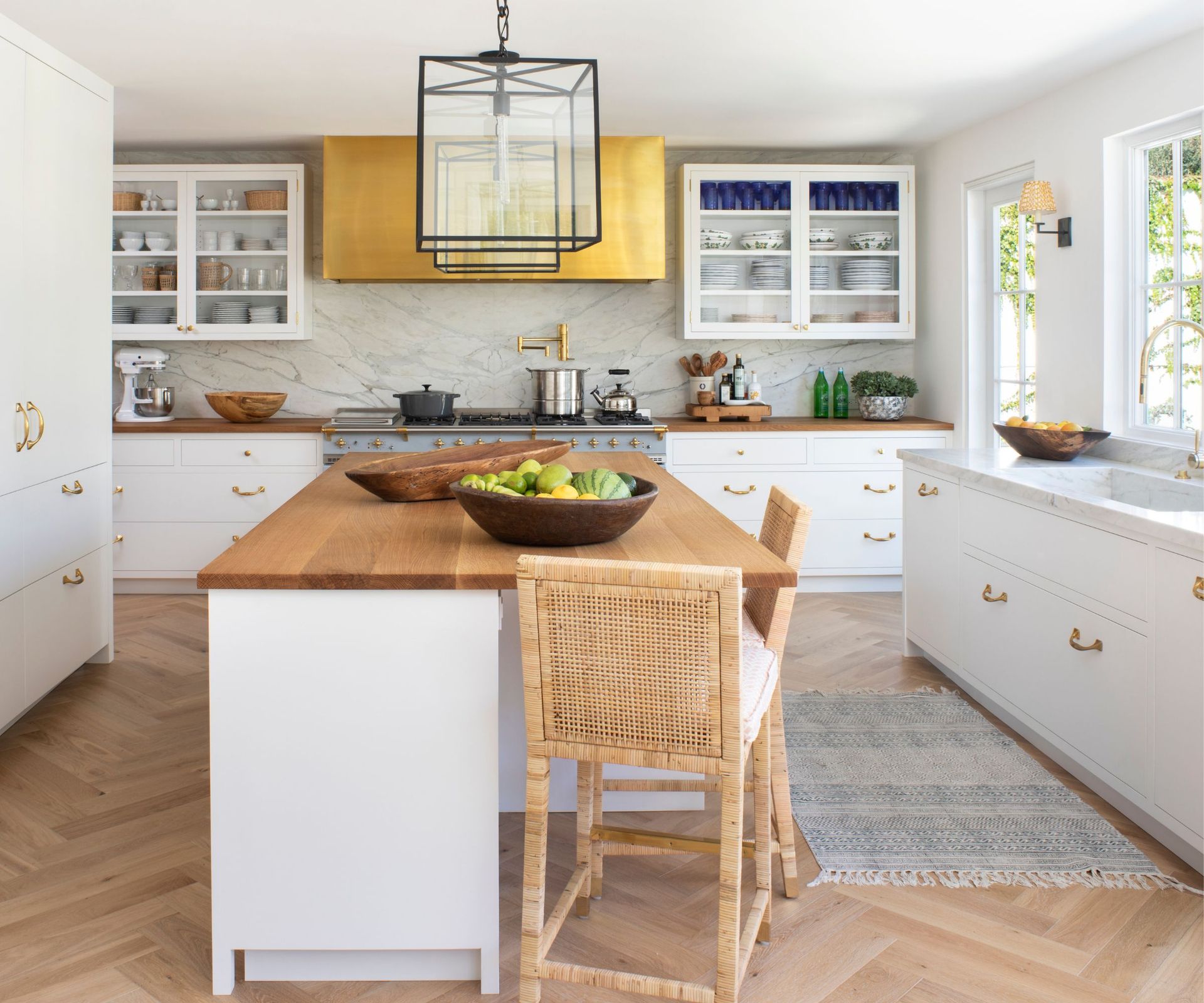
Homeowners Ari and Linda Lichtenberg consistently host large parties and family events and cook for Shabbat every Friday. It was essential to design a kitchen where Linda was able to prepare meals while still being able to entertain and interact with her guests, and have all her platters easily accessible.
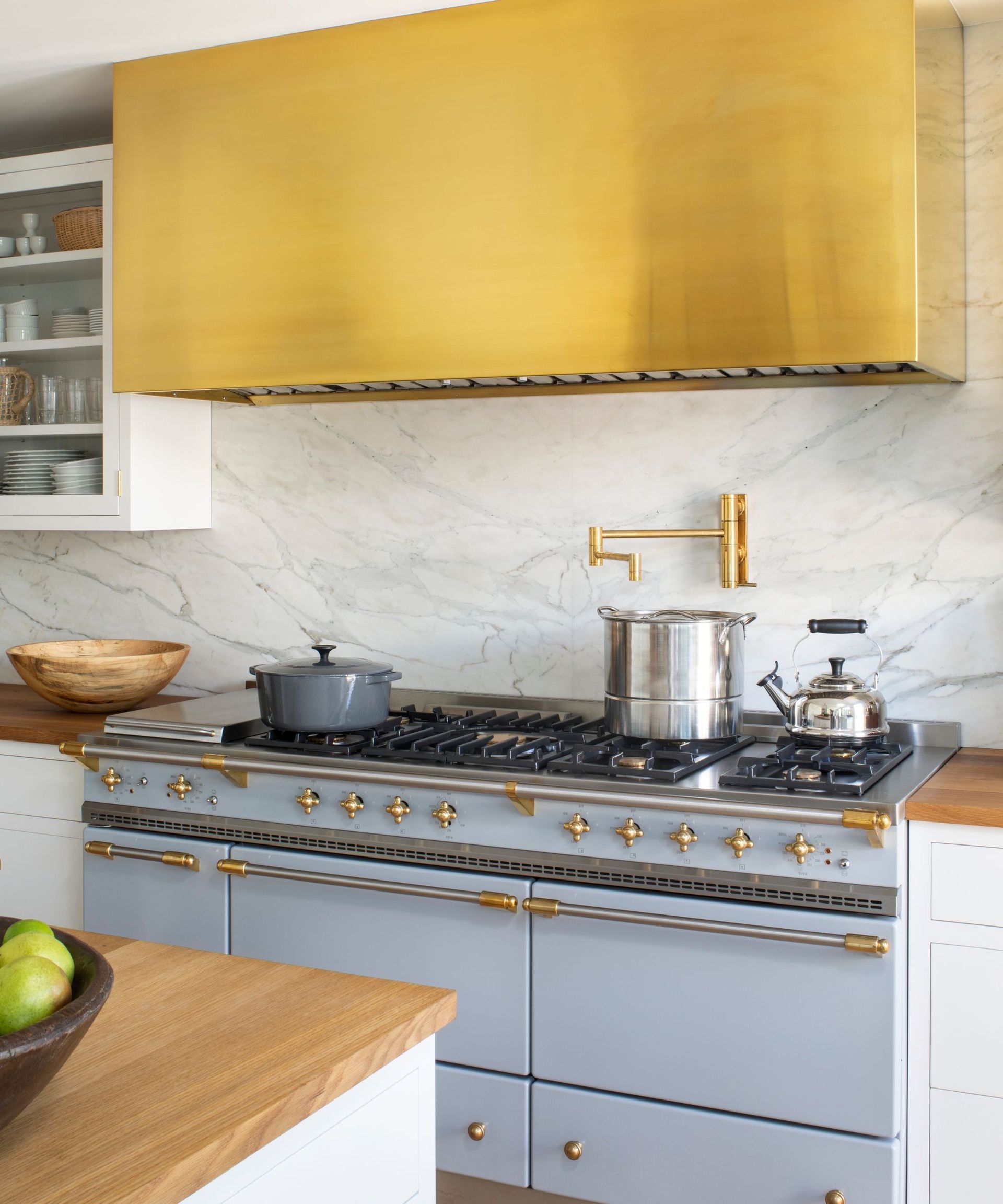
Unlacquered brass was used as a finish on the cabinet hardware and range hood
The 500 square foot remodel and addition was achieved by relocating a former maid’s bedroom and bathroom in order to double the size of their previous kitchen. The new kitchen includes a large kitchen, dish pantry, food pantry, coffee center and banquette seating.
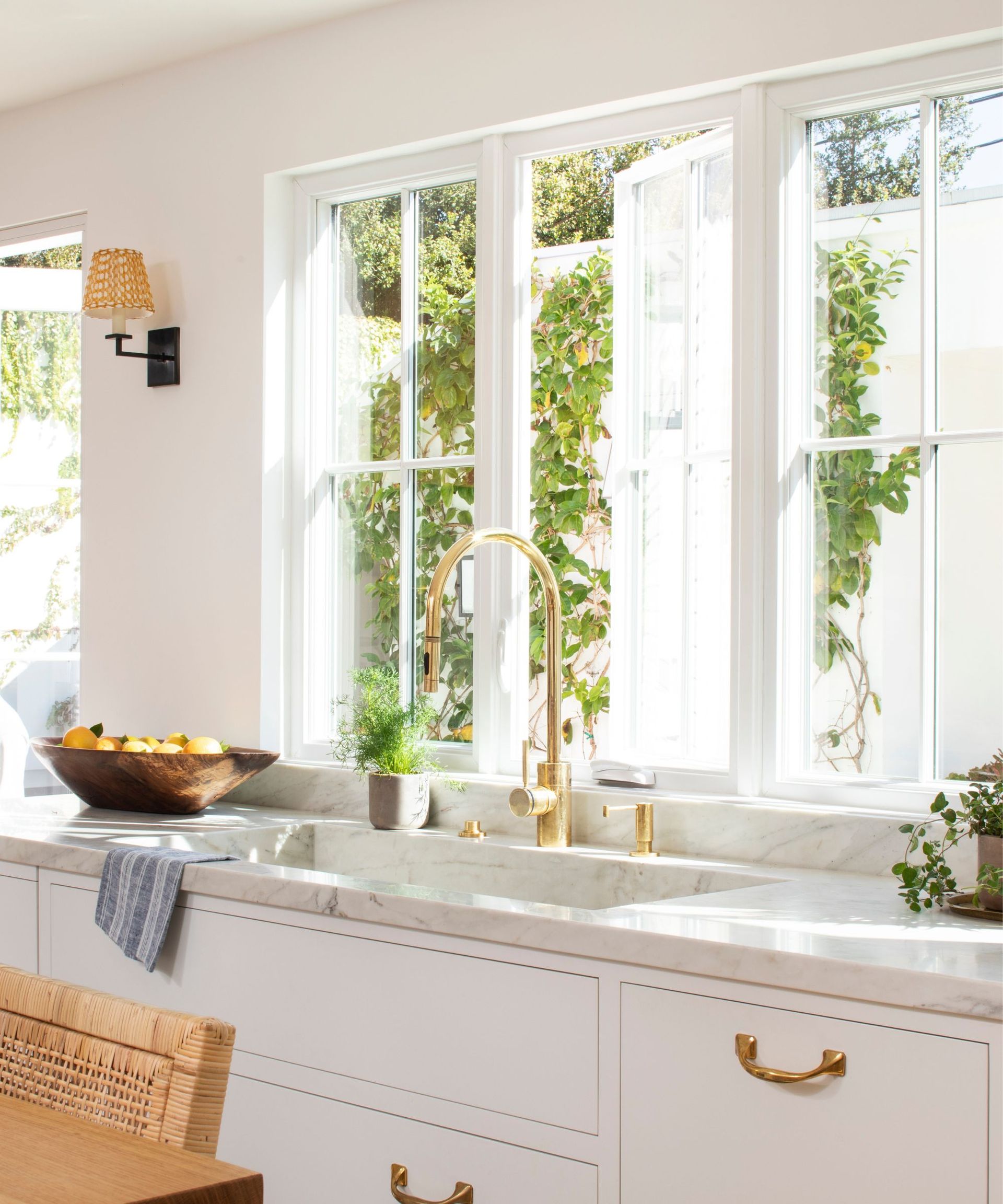
Inset cabinet construction is authentic to the era of the home
'I love that the design of this kitchen fits with the existing architecture of this 1930s Beverly Hills home,' says Hub of the House Studio’s Karen Harautuneian.
Harautuneian previously worked with the couple in the early 2000s when their children were living at home. This time, the task was to design Linda’s dream 'forever' kitchen – one Betty Crocker would be proud to cook in.
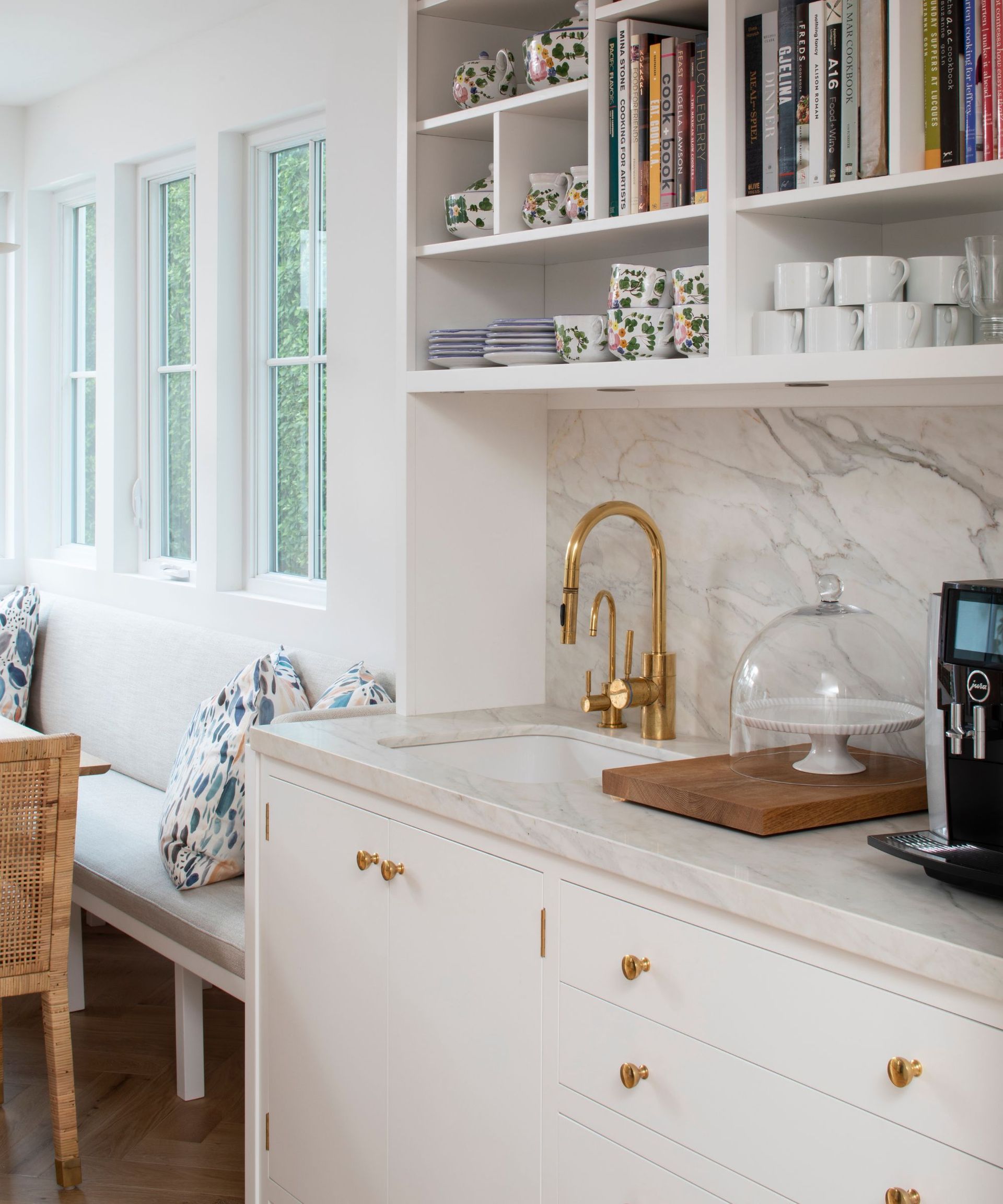
A coffee bar with coffee maker was added for Ari to enjoy
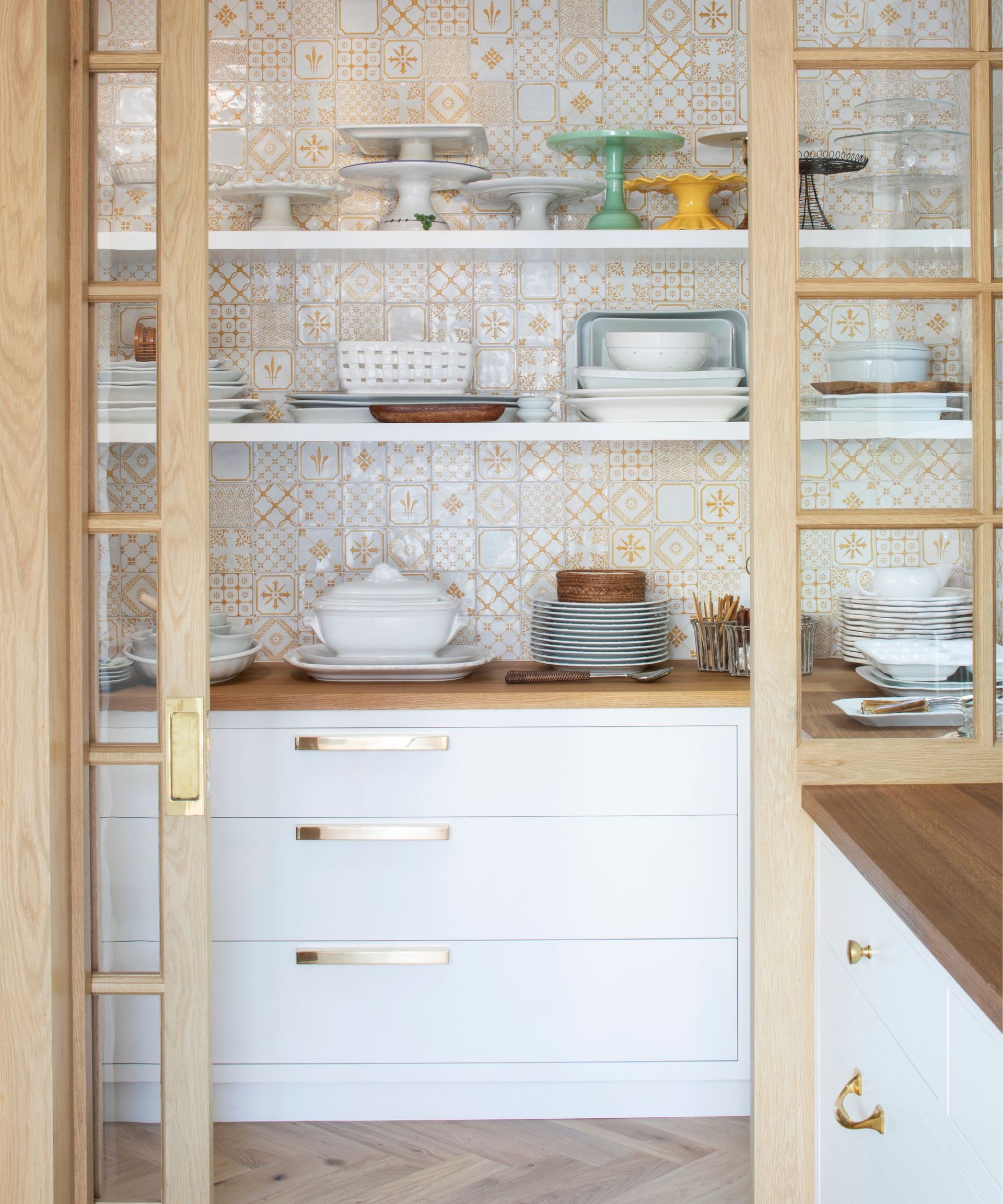
But it is the generous butler’s pantry that's the star of the show. It houses dishes, platters, serving pieces, and linens. Pantry storage ideas include base cabinetry and open shelving that shows off pantry staples. The tiled backdrop is on full view through a windowed pocket door and wall.
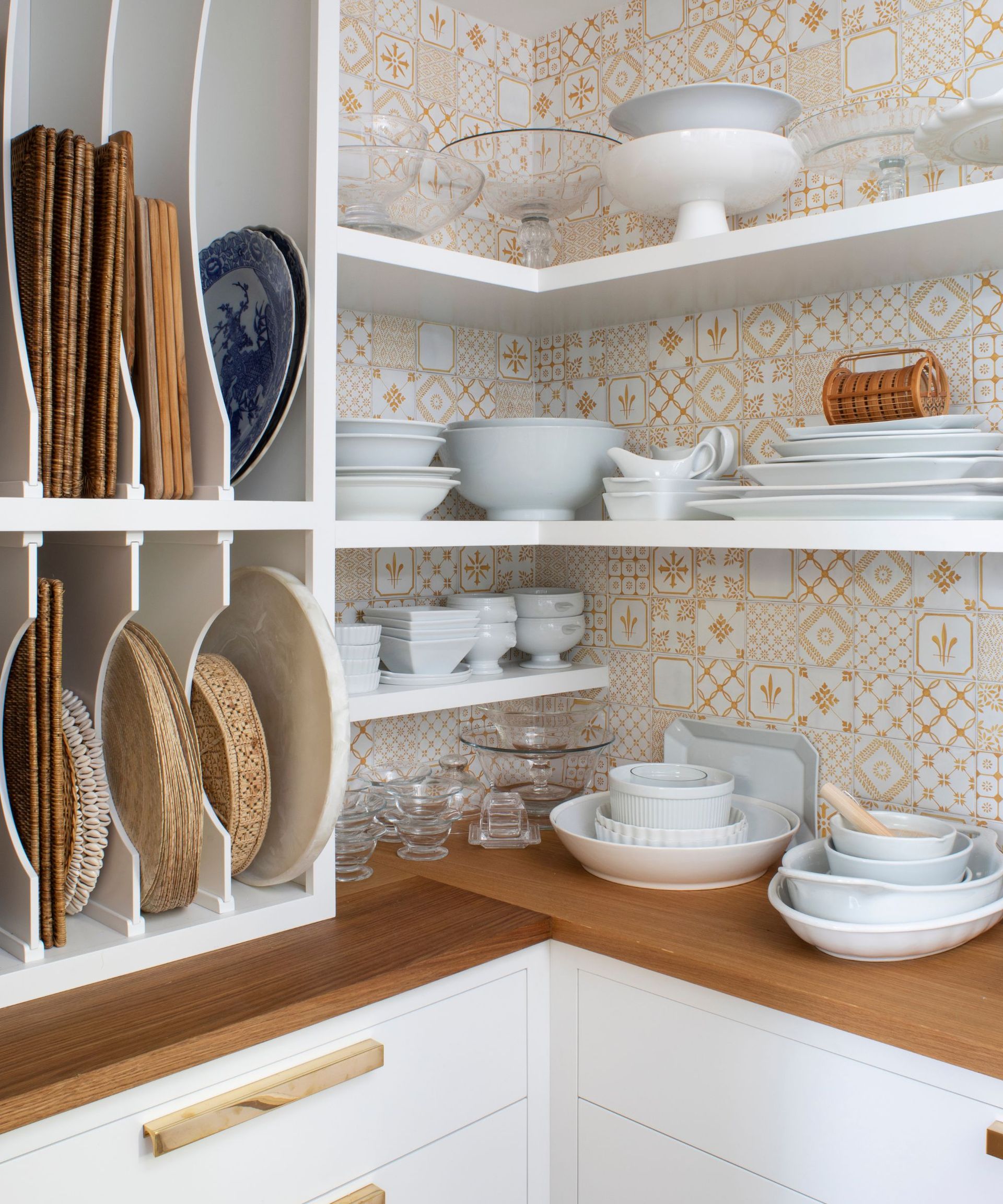
The tilework was crafted from hand painted tiles (made in LA) that are based upon Monet's Giverny home. Hub of the House Studio developed the custom color specifically for this project.
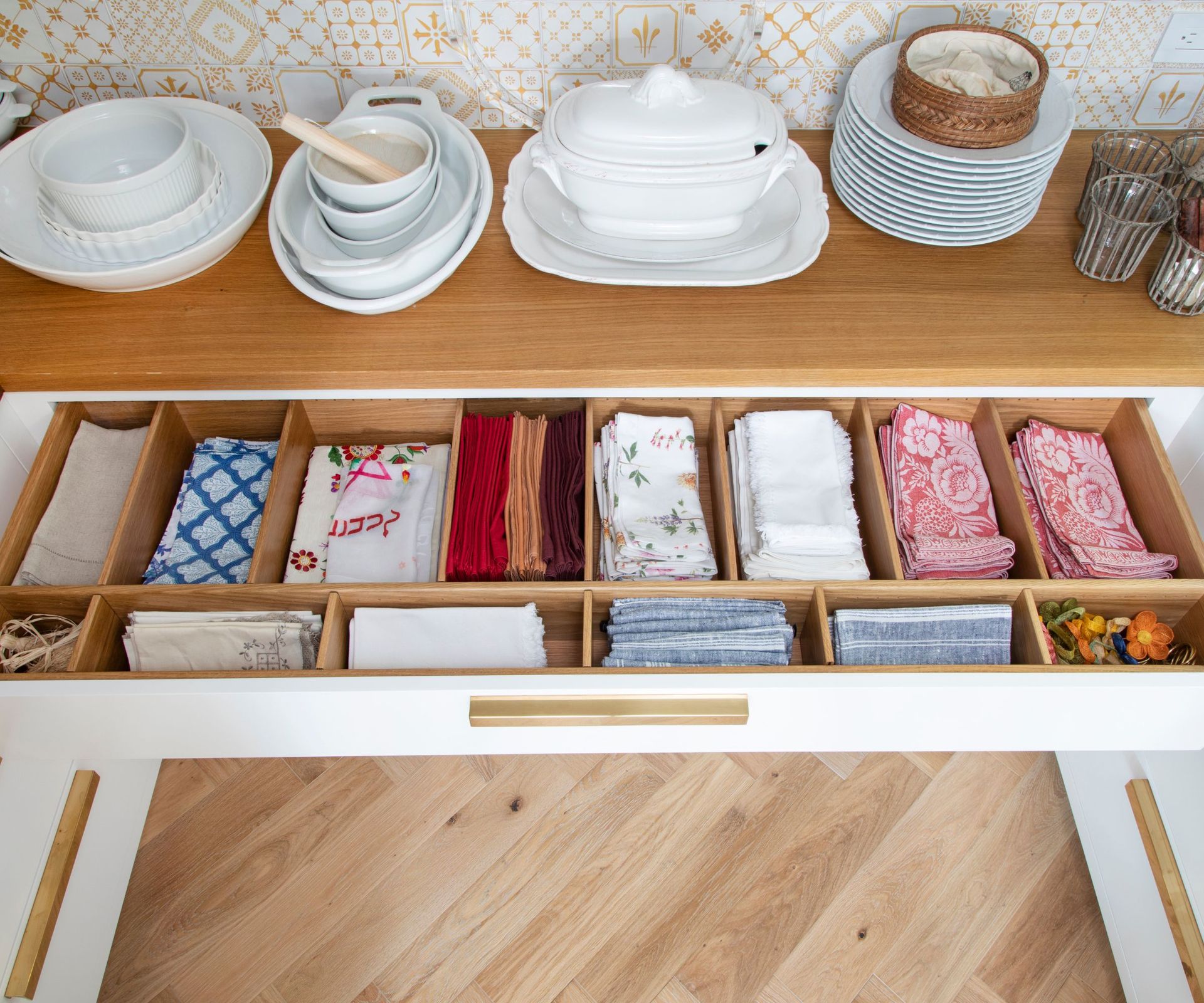
Beyond the food butler's pantry is a new food pantry opposite the kitchen island is perfectly organized and offers plenty of kitchen storage.
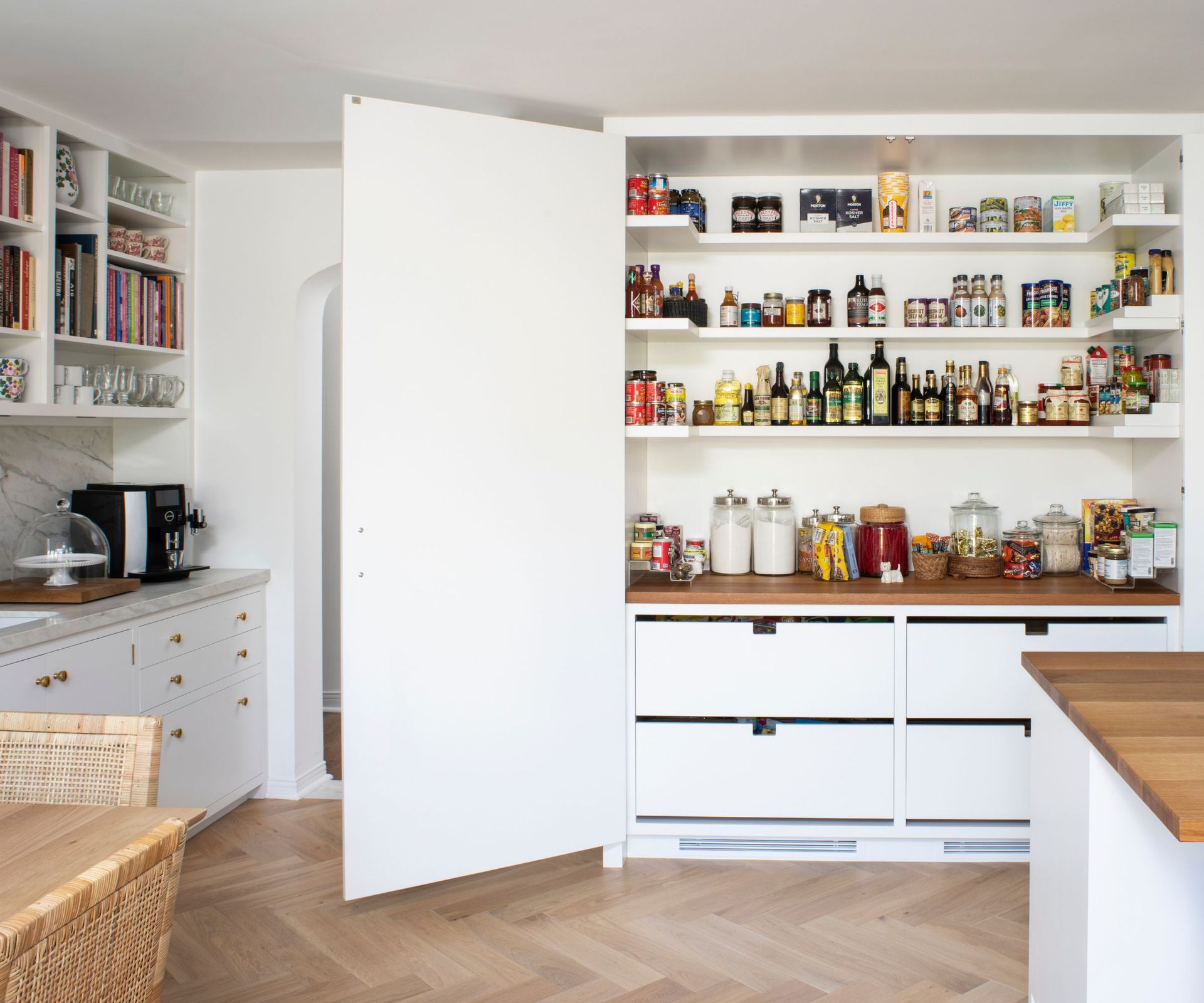
A 6-foot baby blue Lacanche French range is a true showpiece and has three integrated ovens.
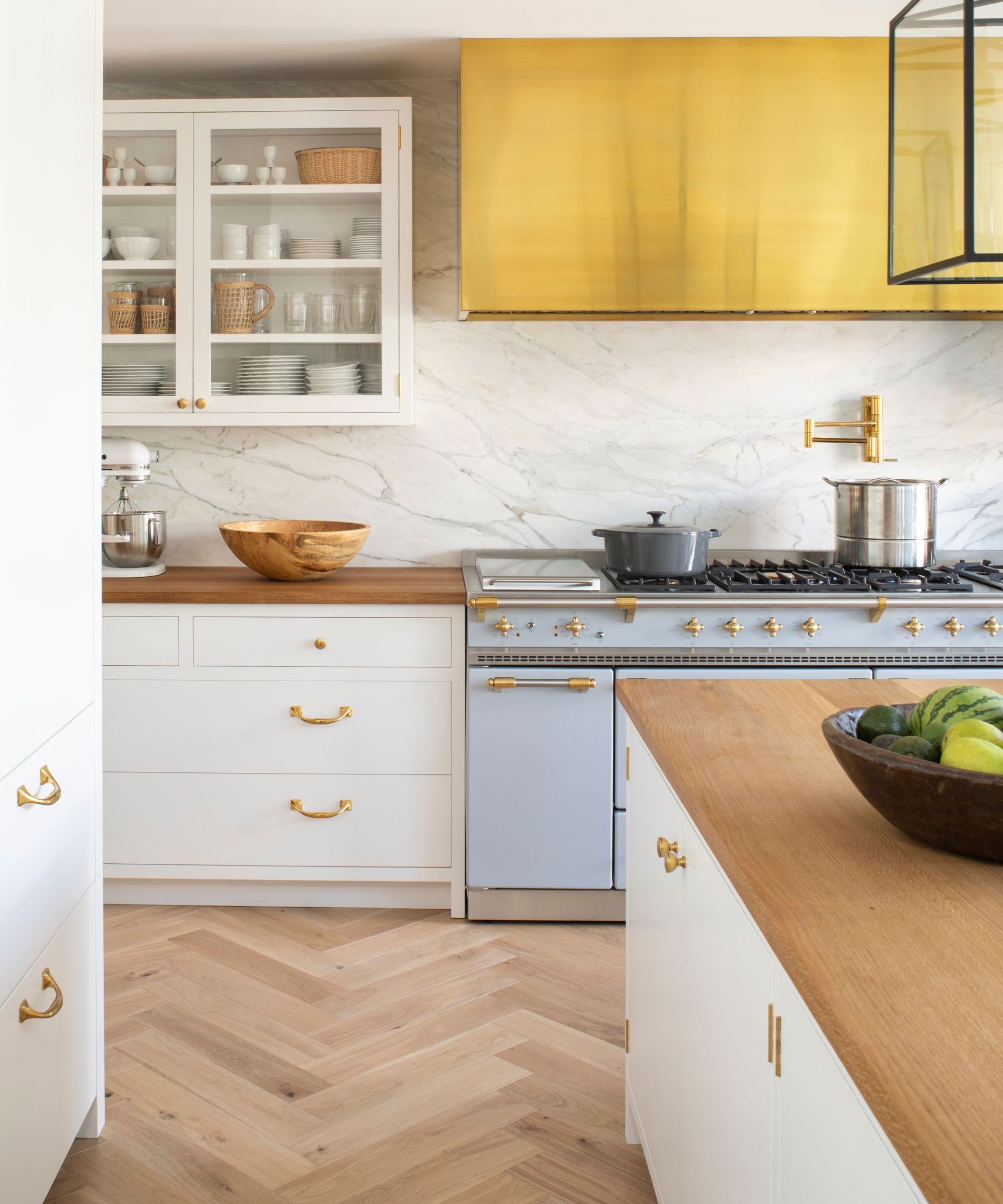
Built in banquette seating (below) is perfect for breakfast. Linda consulted with her friend and interior designer Ames Ingham (opens in new tab) to select the perfect accents such as chairs, pillows and lighting.
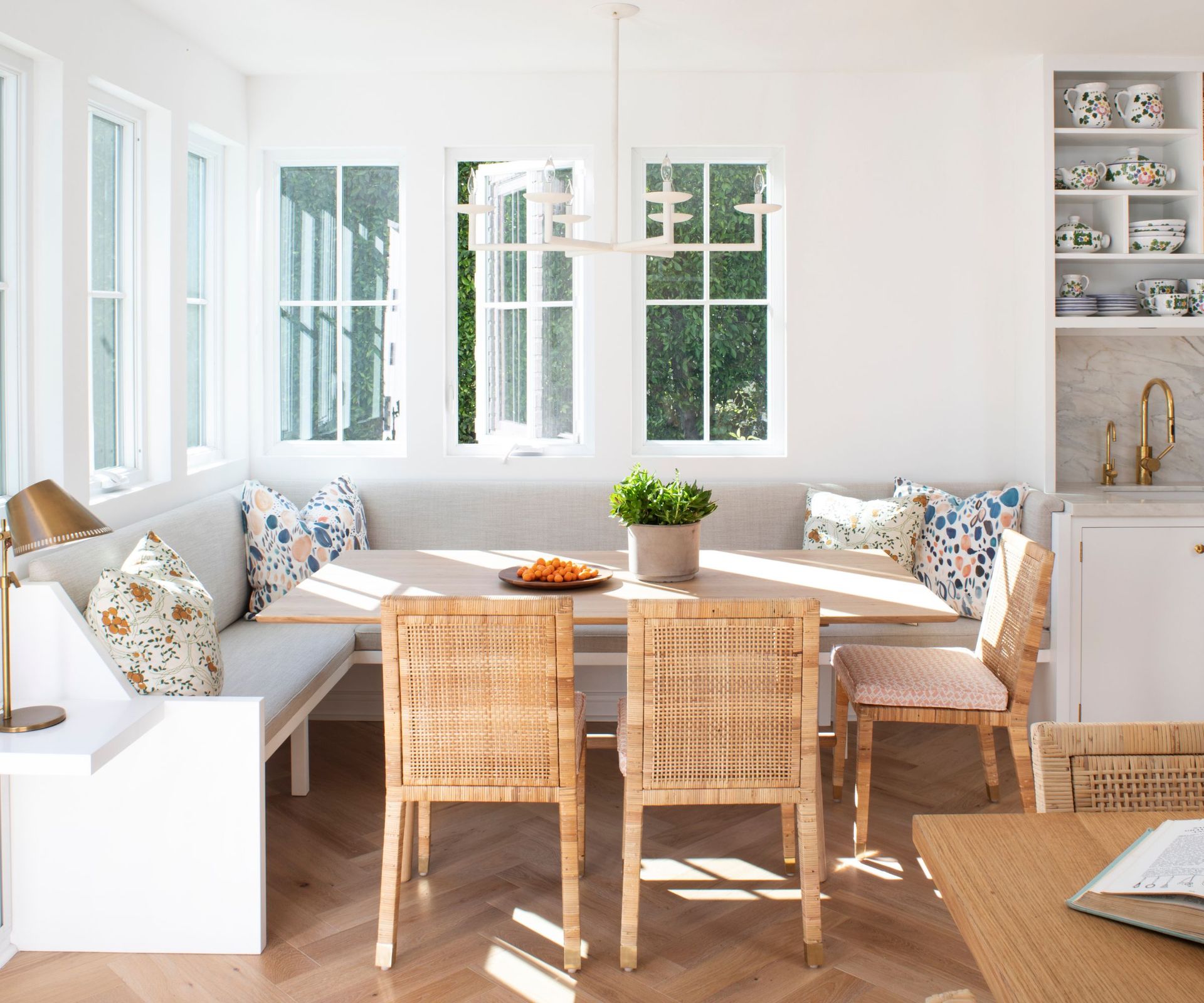
'I love that if you were to look at each individual finish, they are rather simple (white oak, brass, white cabinets), however the layering of these finishes is what elevates this kitchen. Simple layering is our signature style. Sometimes the simplest look is the most complex to achieve,' says Harautuneian.
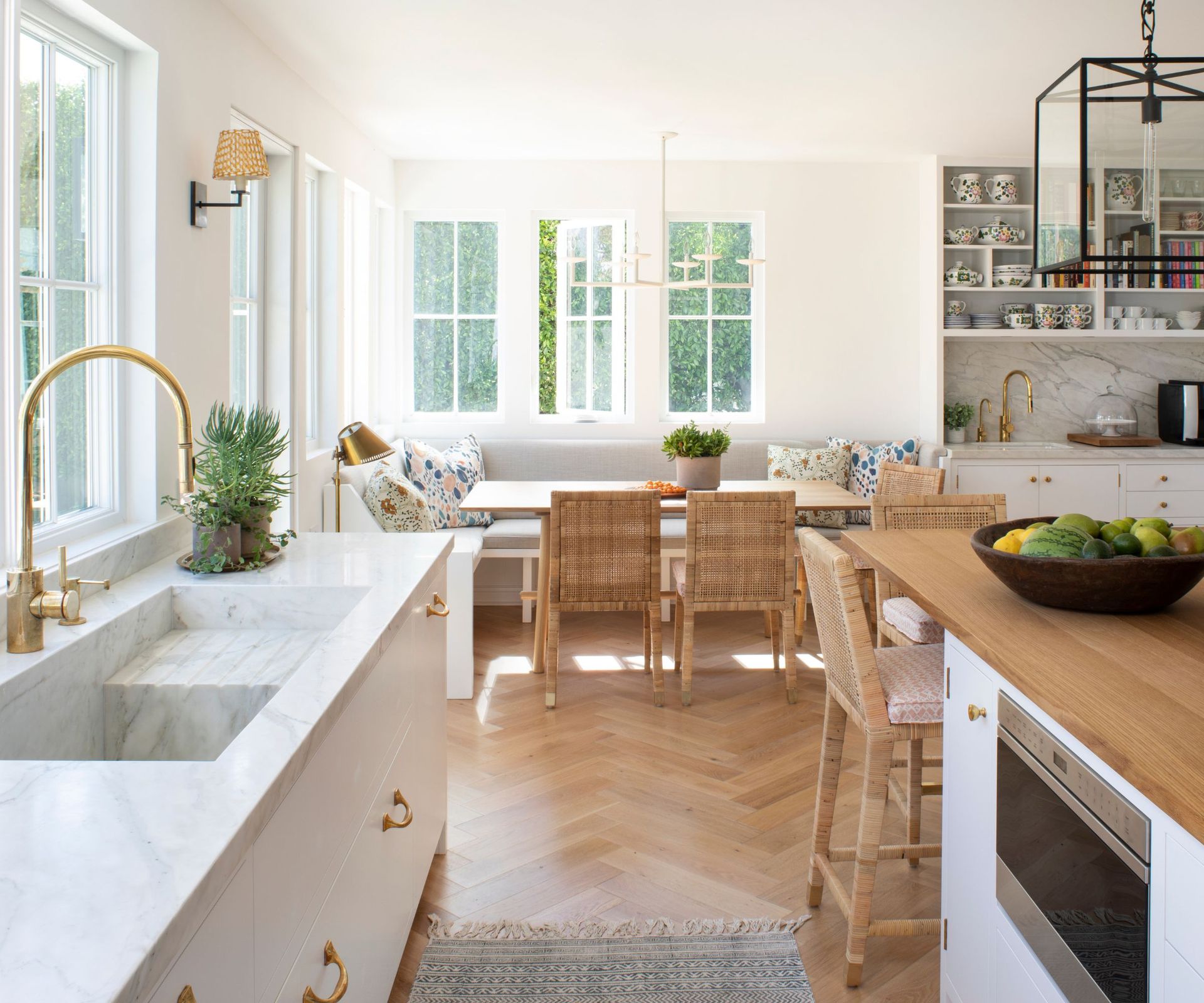

Lucy Searle has written about interiors, property and gardens since 1990, working her way around the interiors departments of women's magazines before switching to interiors-only titles in the mid-nineties. She was Associate Editor on Ideal Home, and Launch Editor of 4Homes magazine, before moving into digital in 2007, launching Channel 4's flagship website, Channel4.com/4homes. In 2018, Lucy took on the role of Global Editor in Chief for Realhomes.com, taking the site from a small magazine add-on to a global success. She was asked to repeat that success at Homes & Gardens, where she has also taken on the editorship of the magazine.
-
-
 Robert Pattinson just bought a Spanish Colonial-style home – with an interior designer past
Robert Pattinson just bought a Spanish Colonial-style home – with an interior designer past'The Batman's' Robert Pattinson and Suki Waterhouse purchased the Jeff Lewis-designed Hollywood Hills estate for $5.3 million
By Megan Slack • Published
-
 7 expert-approved methods to remove candle wax from carpet
7 expert-approved methods to remove candle wax from carpetCleaning professionals share their tips on how to remove candle wax from carpet
By Millie Hurst • Published

