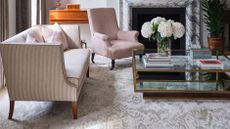This renovated country cottage is a masterclass in clever color combinations
A Victorian cottage, once a carpenter’s barn, bewitched Laura and Patrick Butler-Madden and took them on an unexpected journey
- (opens in new tab)
- (opens in new tab)
- (opens in new tab)
- Sign up to our newsletter Newsletter
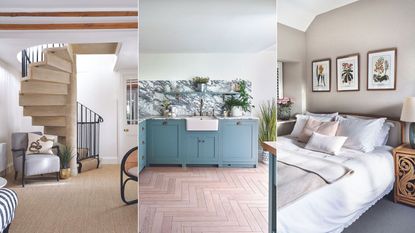

The Butler-Maddens caught their first glimpse of Carpenter’s Cottage by torchlight, huddled over a tiny screen in a rustic farmhouse in Menorca. It was February and the couple, with baby Lily, was on a no-frills business trip. ‘We sort of design and renovate properties,’ they explain modestly, although they are experts at what they do. ‘It wasn’t part of our plan but something kept drawing us back to this small, dated cottage.’
On returning to the UK the couple headed straight to the Cotswolds. A quintessential honey-colored village welcomed them, but the little red-brick property was nowhere to be found. ‘Back and forth we drove until finally, we saw a tiny footpath signed to Carpenter’s Cottage,’ recalls Laura. Virtually invisible from the road, it peeps out between two cottages, utterly at home yet quite unlike any other property in this area.
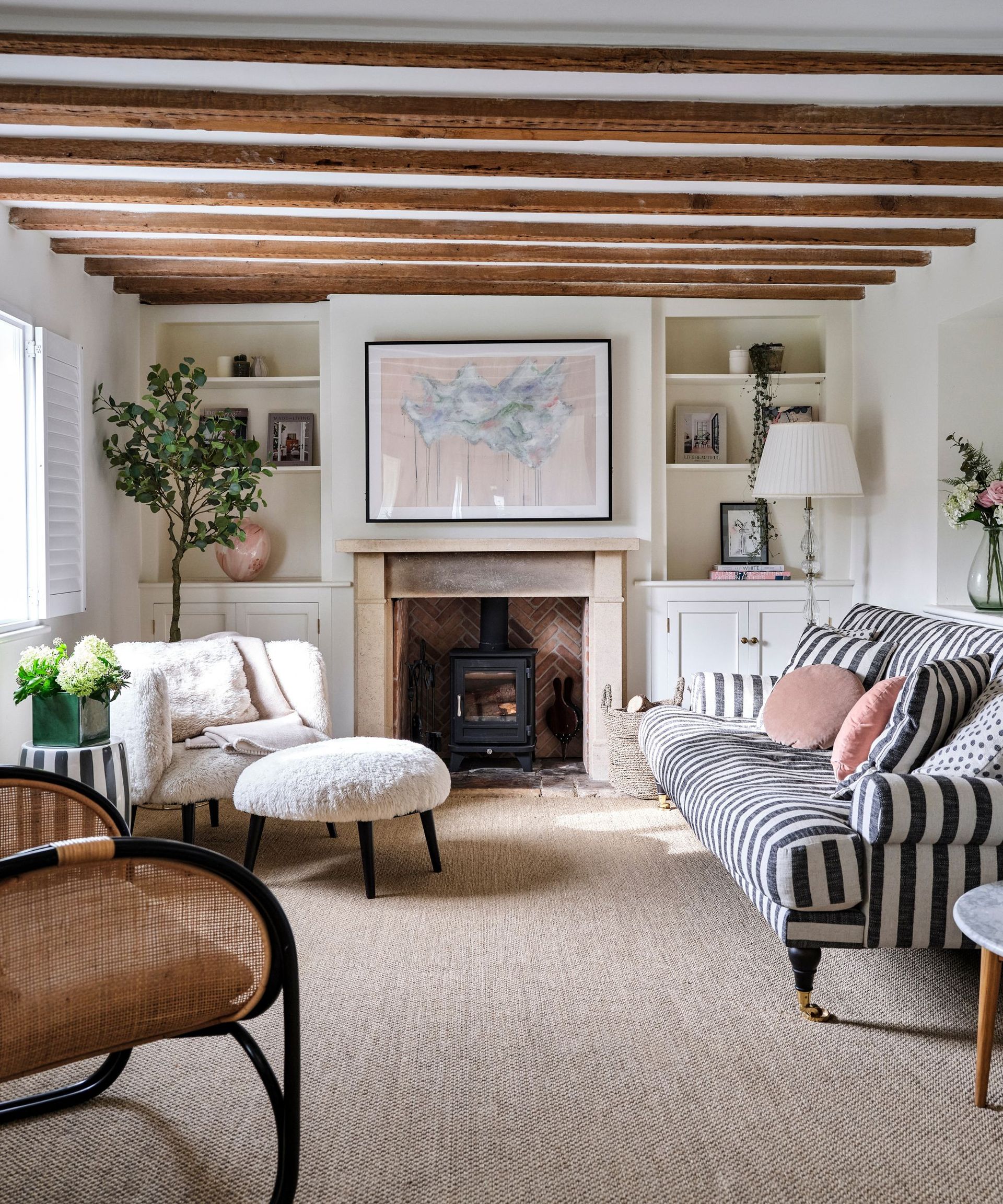
A pale colour palette keeps this room calm, while the painting above the mantel flips up to reveal a TV
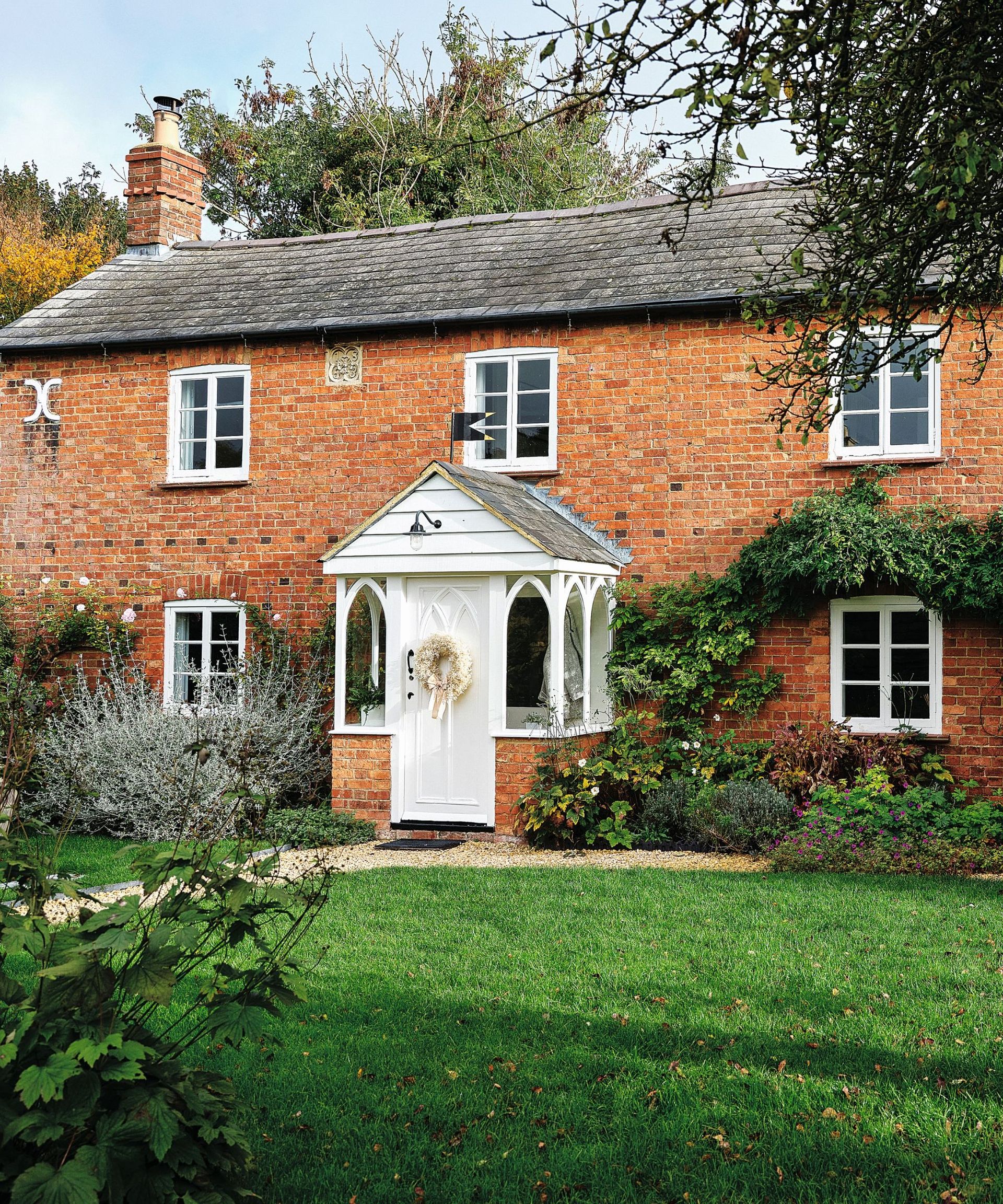
The charming red-brick Carpenter’s Cottage dates back to 1873 when it was built as a workshop and a barn
Hidden behind a jungle of a cottage garden and smothered in jasmine so overgrown that it threatened to bring this plucky little place to its knees, what Laura and Patrick could see was delightful. A symmetrical doll’s house façade with a jaunty white painted porch, it looked cheerful even on that damp winter afternoon. ‘Only a couple of the inside lights were working, so again we were reduced to torchlight,’ Patrick says.
‘It wasn’t just small, but also quite narrow,’ adds Laura. Downstairs comprised a sweet but compact sitting room, an even more compact dining room, and a tiny lean-to kitchen. Upstairs two bedrooms flanked a bathroom. ‘It was cold, slightly damp smelling, had peeling lino and absolutely no storage,’ says Laura, ‘but it had redeeming features – shutters, a spiral staircase, and lots of character. We put in an offer instantly.’
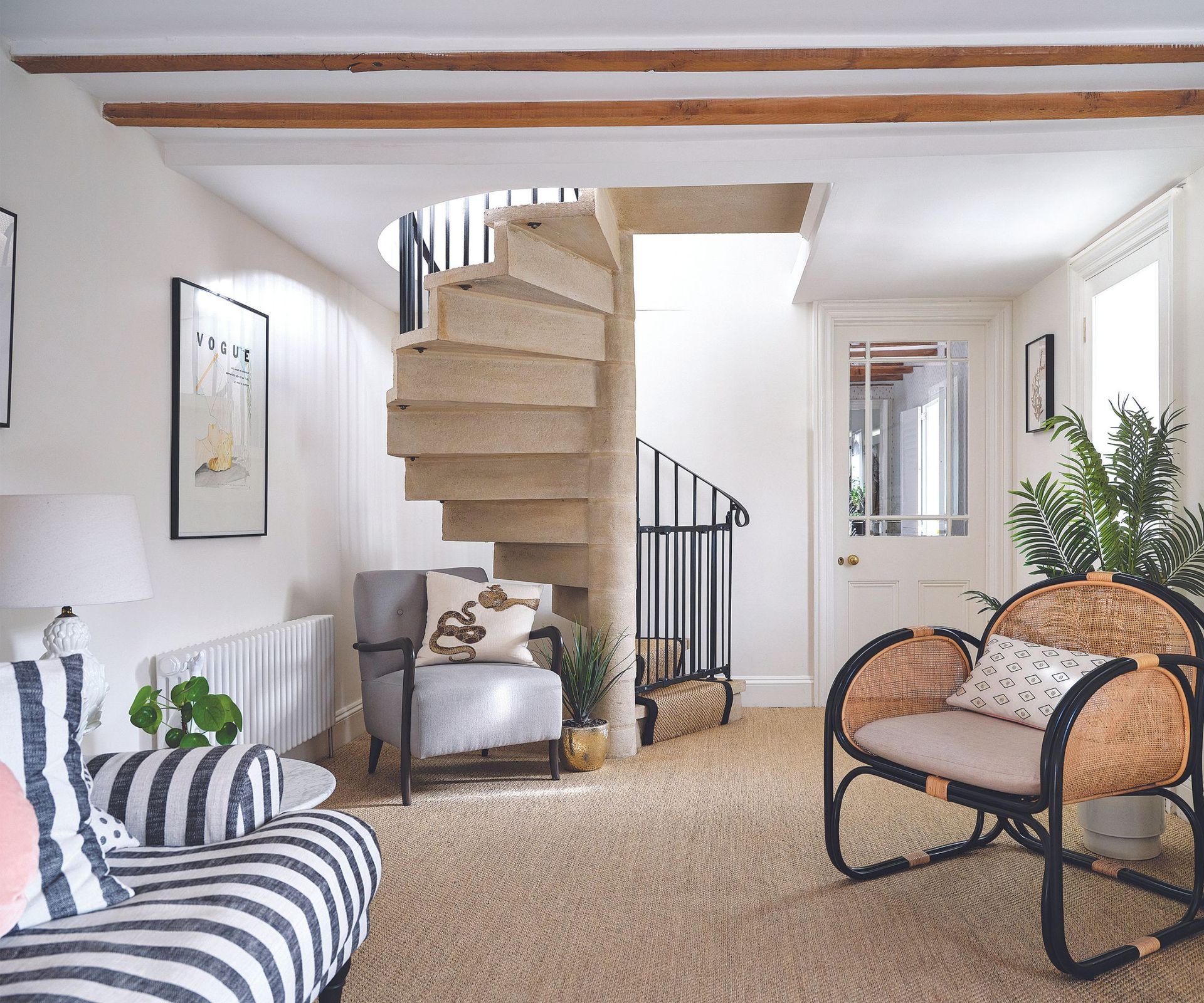
The spiral staircase is a space-saving, unusual and characterful feature, and allows light to flow in from above
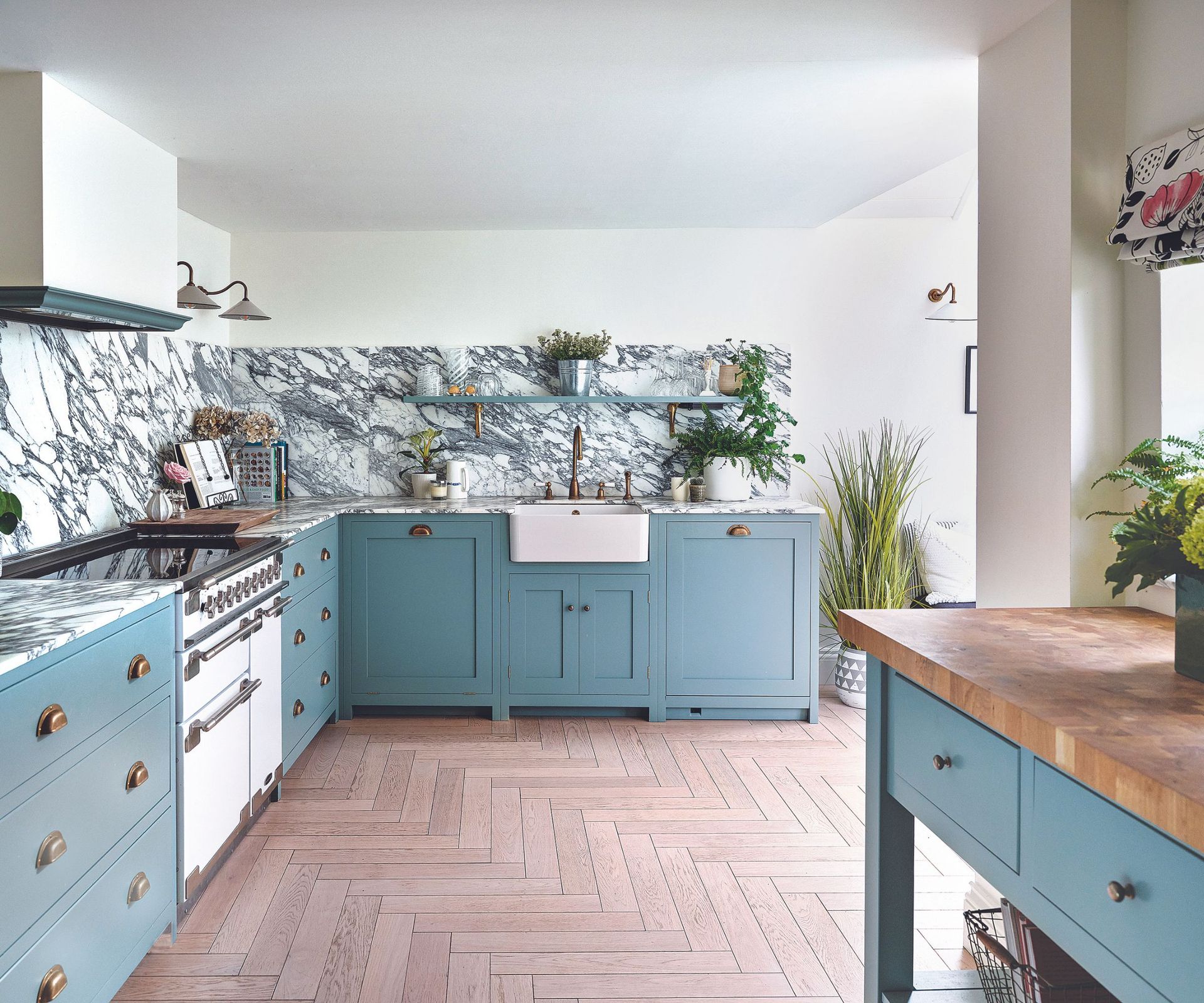
This design contrasts traditional-style painted cabinetry with dramatic marble to striking effect
After moving in on another soggy day in June, the couple spent a happy summer exploring their new surroundings and getting to know their neighbors. ‘Wonderful details about the cottage came to light – a previous owner had been in the music industry and Mick Jagger and Eric Clapton were visitors. It made us laugh that this humble place had played unlikely host to rock royalty!’
Fortuitously, it turned out that one neighbor, David Bradley, was an architect, and they had meetings together with paper plans spread all over the sitting room floor. They decided to lengthen the rectangular house on both stories – enlarging the cottage kitchen and adding a bedroom and bathroom above, and also planned to add a boot room off the kitchen.
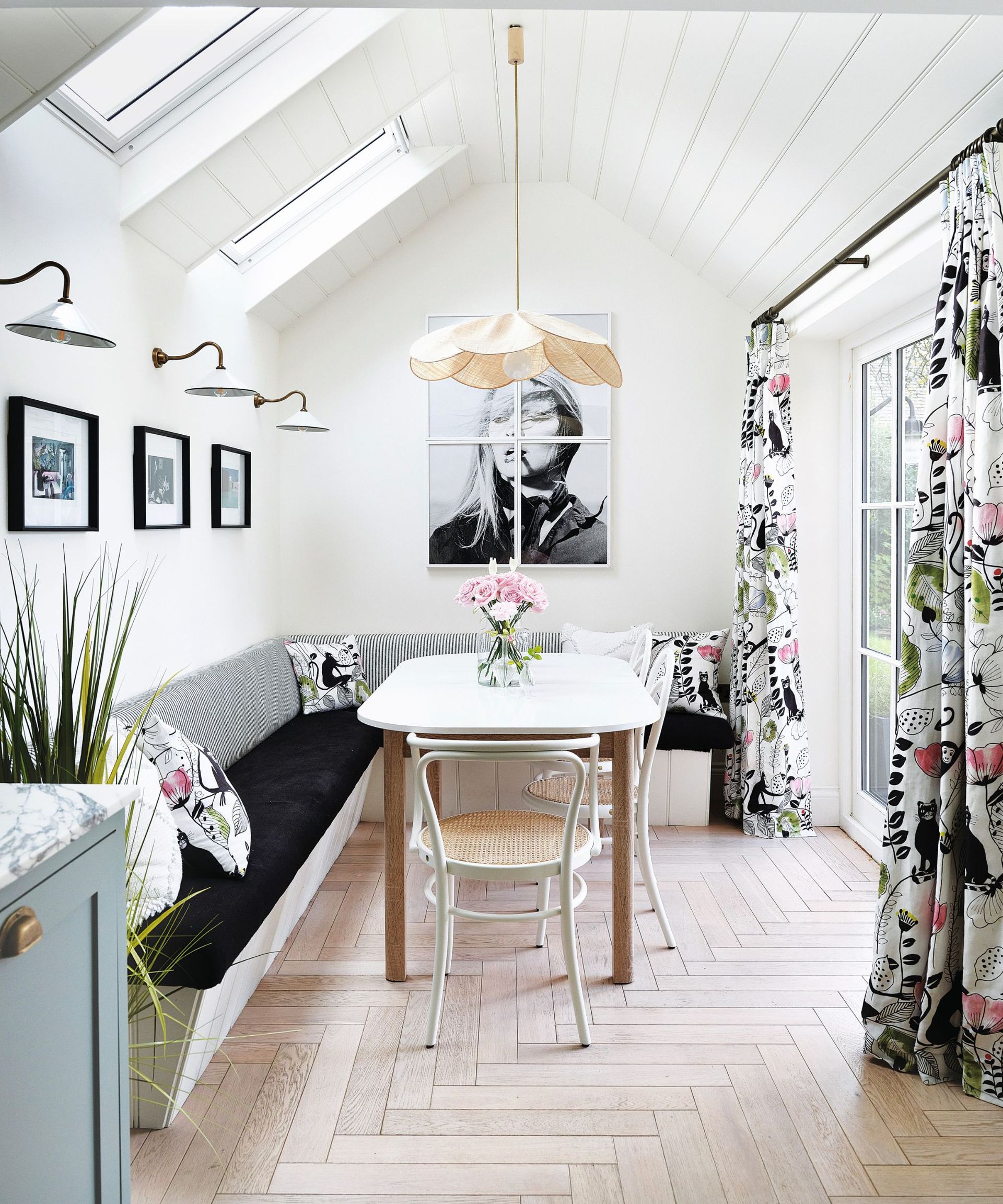
A stylised botanical fabric brings bright colour notes and a lively flourish to this black and white corner scheme
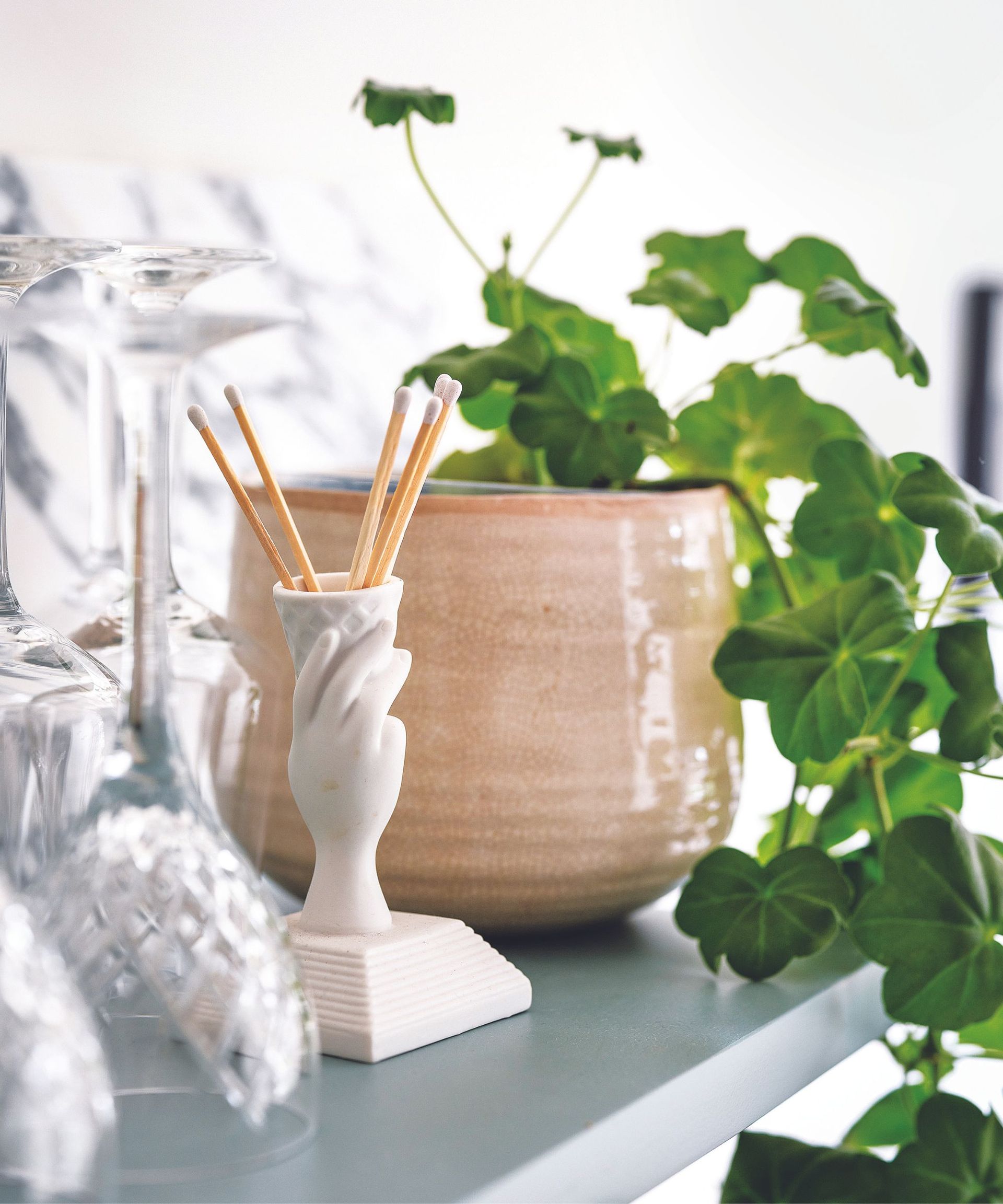
An open wall shelf lined with decorative accessories and fresh greenery breaks up the marble and lightens the look
The family moved in with friends, thinking it would be for just four months while the building work on the cottage was done. All was proceeding smoothly until they made a significant change of plan while constructing the boot room. ‘We realized the space would serve us better as a dining area,’ says Laura, a decision they don’t regret as this created a spacious kitchen extension, flooded with natural light.
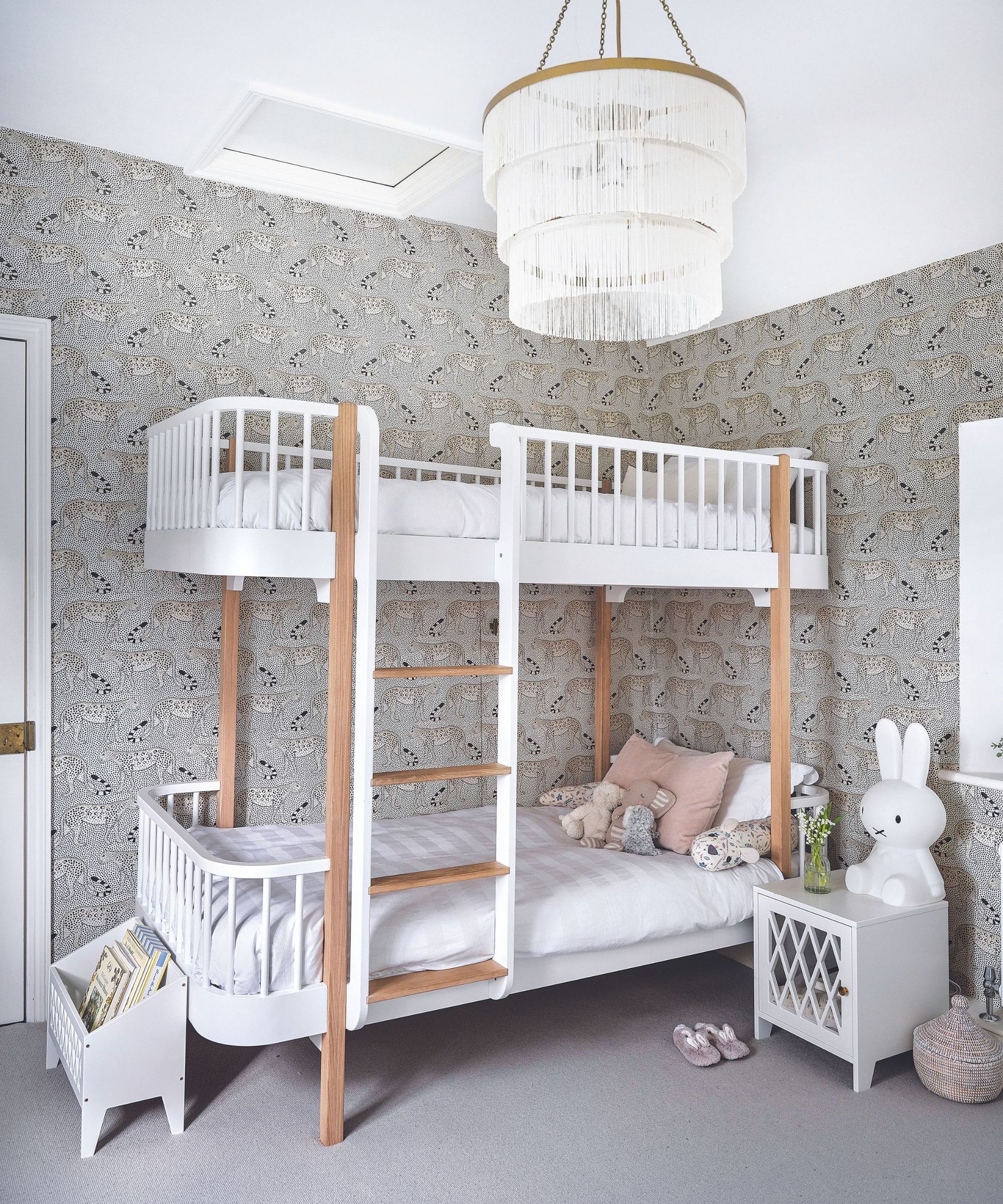
This room, with its smart bunk bed that’s ideal for sleepovers, also serves as a dressing area for Lily’s parents
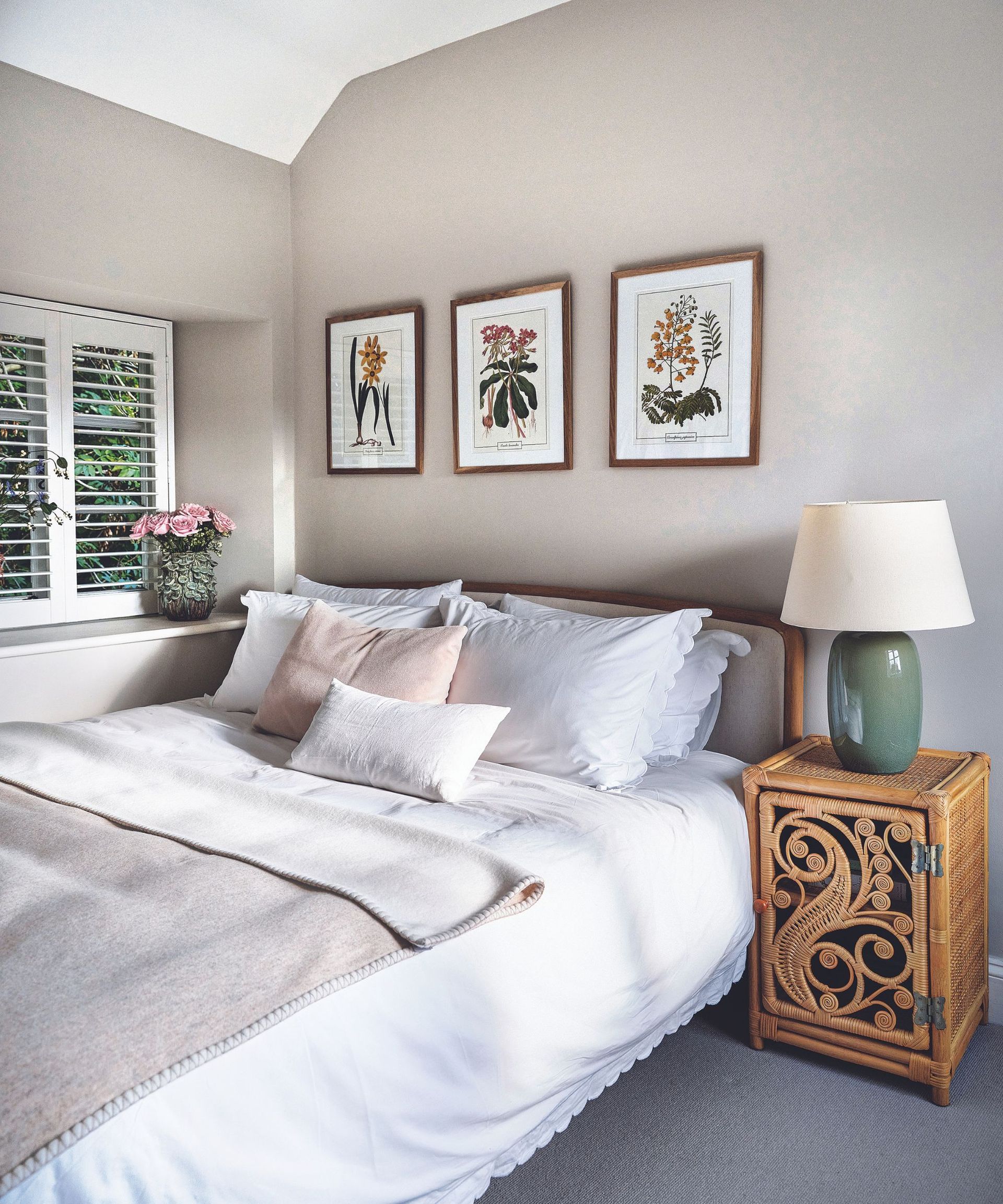
A king-size bed and generous layers of linen ensure maximum comfort for guests
As the project was nearing completion in March 2020, the Polish builders headed home for a two-week break. Little did they know they wouldn’t be returning for another three months as Europe went into lockdown. ‘Initially, we were devastated,’ recalls Laura. ‘But there was a silver lining. Living with our friends, Lily, Patrick, and I were blessed with playmates during the lockdown.’
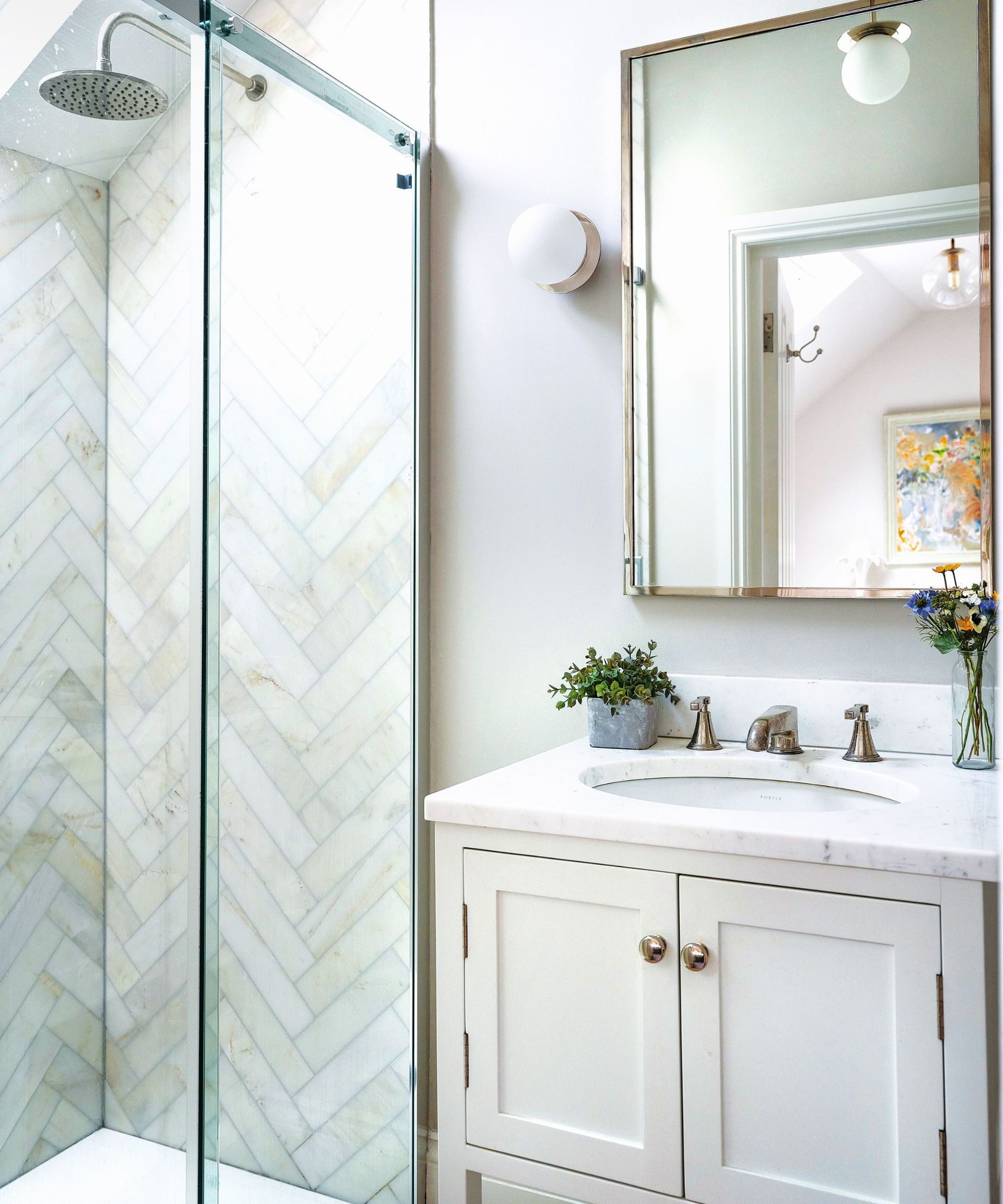
This shower room echoes the style of the adjoining bedroom in the new extension
It was with relief, however, when the family finally moved into Carpenter’s Cottage, and there was another surprise in store. ‘Originally we told ourselves that it was just another project, somewhere we might live for a while – but this house was always the plan to become our home,’ says Patrick. ‘There will be future projects and we may move from time to time, but this place has got under our skin and we will keep it forever.’
During these unsettling pandemic years, the family has felt great comfort here – the village, the countryside, the cottage, and its beautiful garden have been woven into their hearts. Lying in bed admiring the burgeoning apple tree outside and listening to birdsong with the scent of jasmine filling the air, Laura says there’s nowhere in the world she’d rather be.
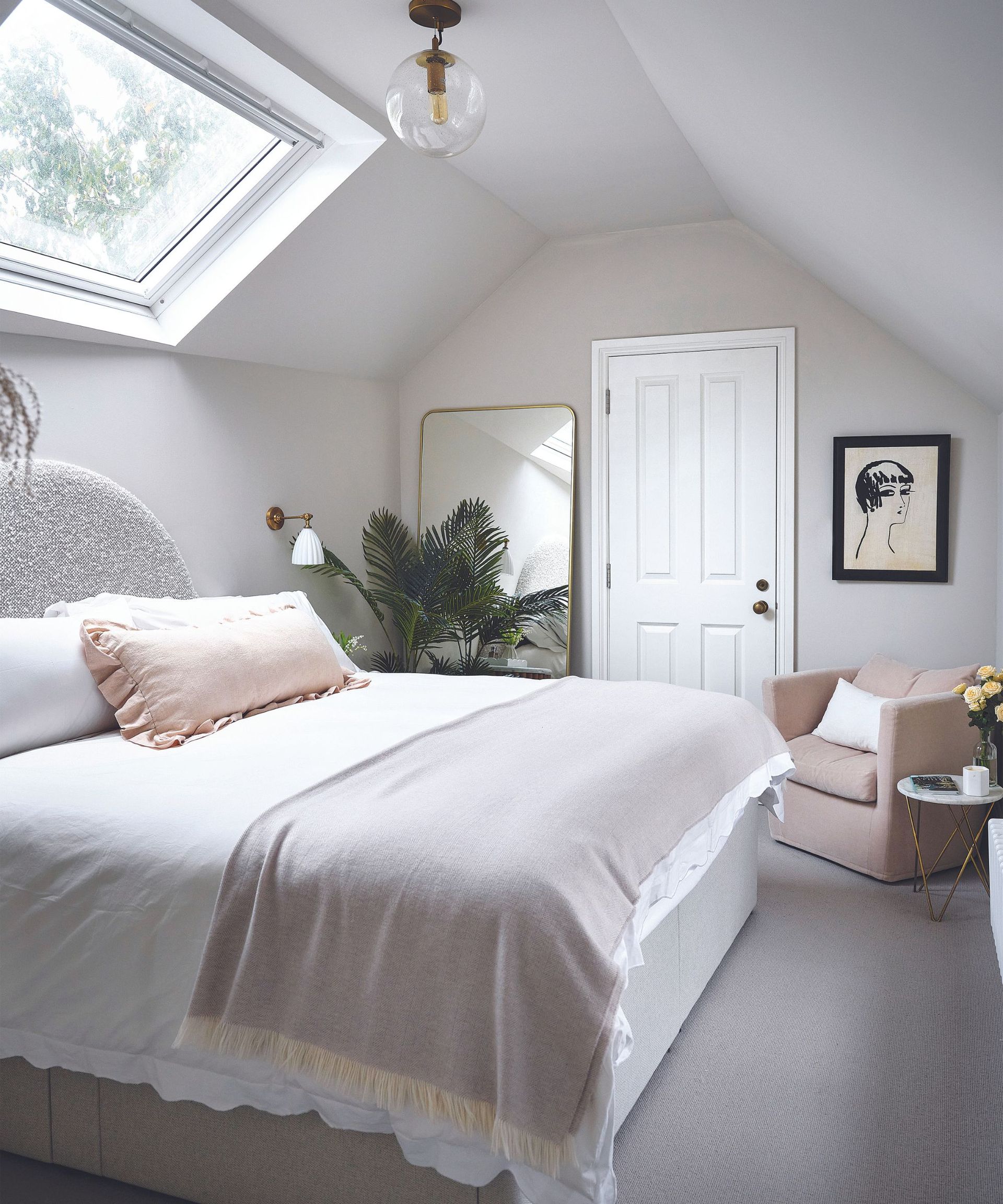
Neutral shades and soft textures have been expertly mixed to bring depth to this tranquil space. Frilled cushion, Cloth Collective
Carpenter’s Cottage is sometimes available to rent. Laura is available for expert advice on property design and renovation.
Interiors / Laura Butler-Madden (opens in new tab)

Lucy Searle has written about interiors, property and gardens since 1990, working her way around the interiors departments of women's magazines before switching to interiors-only titles in the mid-nineties. She was Associate Editor on Ideal Home, and Launch Editor of 4Homes magazine, before moving into digital in 2007, launching Channel 4's flagship website, Channel4.com/4homes. In 2018, Lucy took on the role of Global Editor in Chief for Realhomes.com, taking the site from a small magazine add-on to a global success. She was asked to repeat that success at Homes & Gardens, where she has also taken on the editorship of the magazine.
-
-
 Robert Pattinson just bought a Spanish Colonial-style home – with an interior designer past
Robert Pattinson just bought a Spanish Colonial-style home – with an interior designer past'The Batman's' Robert Pattinson and Suki Waterhouse purchased the Jeff Lewis-designed Hollywood Hills estate for $5.3 million
By Megan Slack • Published
-
 7 expert-approved methods to remove candle wax from carpet
7 expert-approved methods to remove candle wax from carpetCleaning professionals share their tips on how to remove candle wax from carpet
By Millie Hurst • Published

