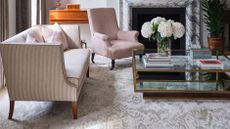This British Victorian cottage has a surprisingly atypical addition that's flooded with light
Downsizing allowed Tim Bailey to create a tailor-made home, reconfigured to his requirements and filled with the things he loves
- (opens in new tab)
- (opens in new tab)
- (opens in new tab)
- Sign up to our newsletter Newsletter
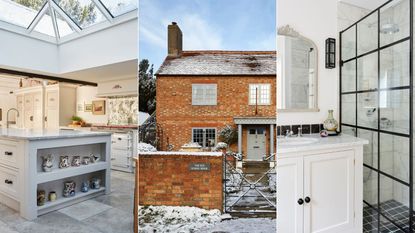

When Tim Bailey discovered his brick-built house, which dates from the 1850s, he knew there was a lot of work ahead of him. But the property had great charm, and Tim could see past the potential pitfalls.
The house has three ensuite bedrooms, two living rooms, a study, two powder rooms and a spacious kitchen/living area. It also has two separate basements – one now a wine cellar, the other a laundry room. Tim completely overhauled it, giving it a new roof, windows, plumbing, electrics, insulation, bathrooms and a kitchen addition.
The house is a wonderful example of British Victorian house style. It has been beautifully decorated throughout with striking textiles to complement Tim’s existing furniture. We take the tour.
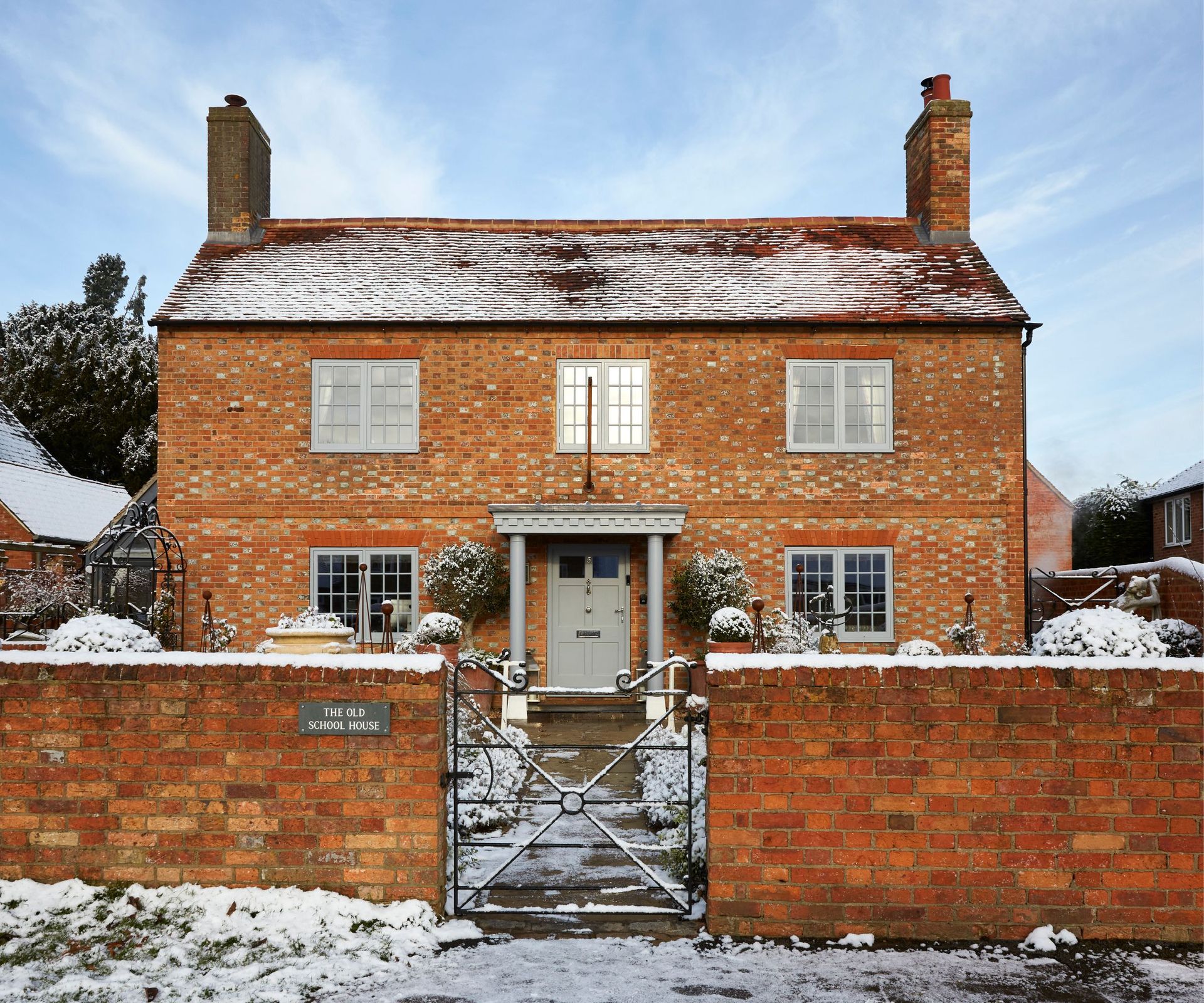
The house has been totally overhauled with new windows throughout. The porch that had previously collapsed was remade following the original design to a T, and Tim found to his surprise that a modern-day solution had its place in the renovation
On the ground floor, the house a rear addition created a spacious new kitchen. The former timber-built garage was brought into the fold, creating a stylish adjoining living area complete with original vaulted ceiling, now with considerably better insulation.
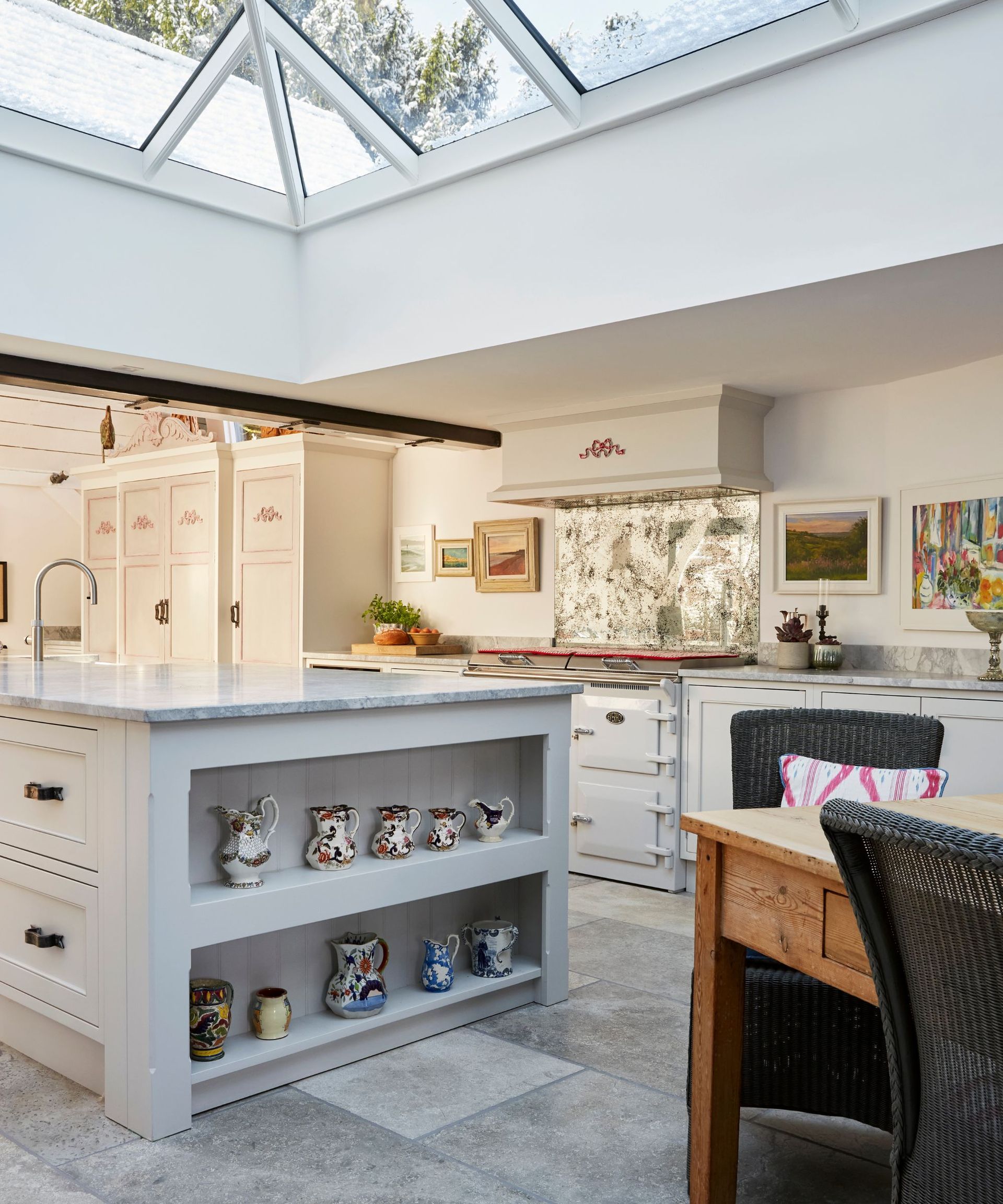
Most of the furniture came with Tim from his previous home, and he favors a relaxed look
When it came to the décor, a lot of furniture had come with Tim from his previous home, and he worked with designer Alison Gee (opens in new tab) and her wonderful approach to pattern in textiles to create a unified approach throughout.
‘I walked my dog past the house watching and admiring the renovations for about a year,’ says Alison. ‘I thought the property was exactly the sort that my designs would suit, so I decided to approach. I am so happy that he agreed to his beautiful home being filled with my work.’
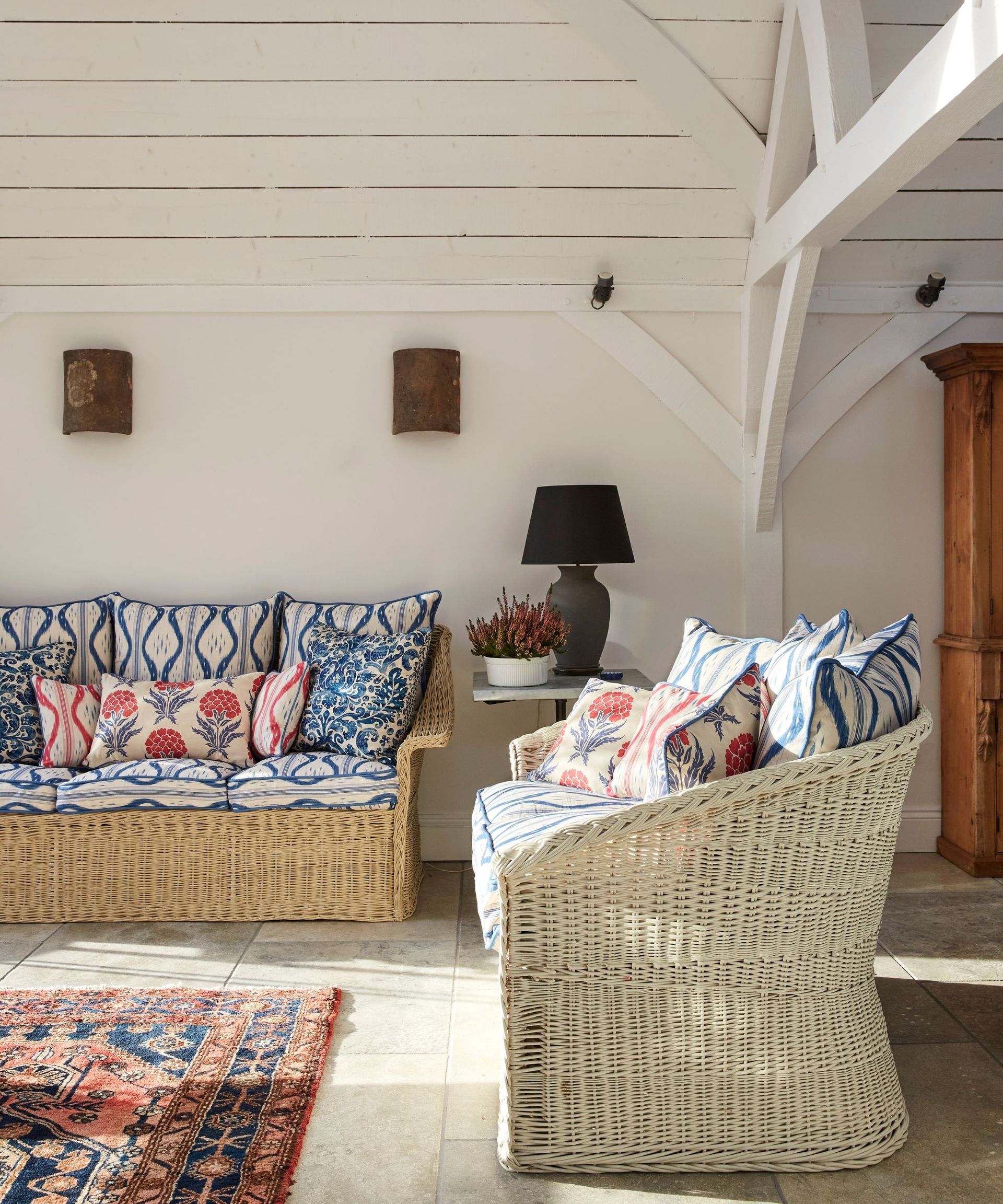
Tim has used sisal flooring for the reception rooms and bedrooms, as he likes its rustic feel
Perhaps Tim’s favorite room is the kitchen – it’s the place he spent most of his time in his old home, and he wanted that same feeling here. A large roof lantern fills the space with light that extends to the adjoining living area, while glass doors to the rear connect to the courtyard garden.
‘I’ve got what’s called a glass curtain,’ explains Tim. ‘It works well,’ he says.
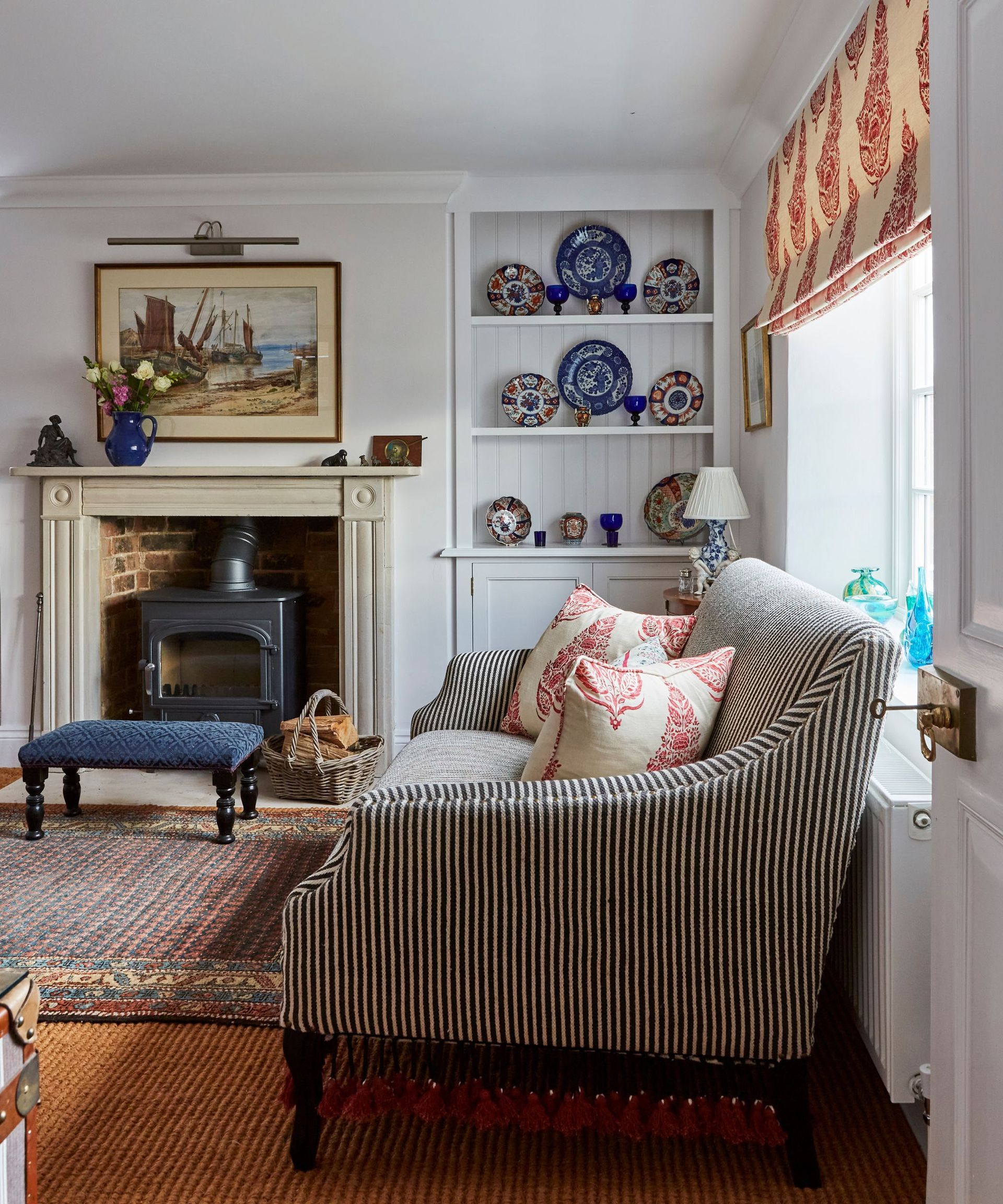
Displaying patterned china is an easy way to add interest in a neutral scheme
‘I like things to look relaxed with a mix of old and new,’ says Tim. ‘Moving to a smaller home has allowed me to remodel the space and make it work for me, and I’ve enjoyed being involved in all stages.’
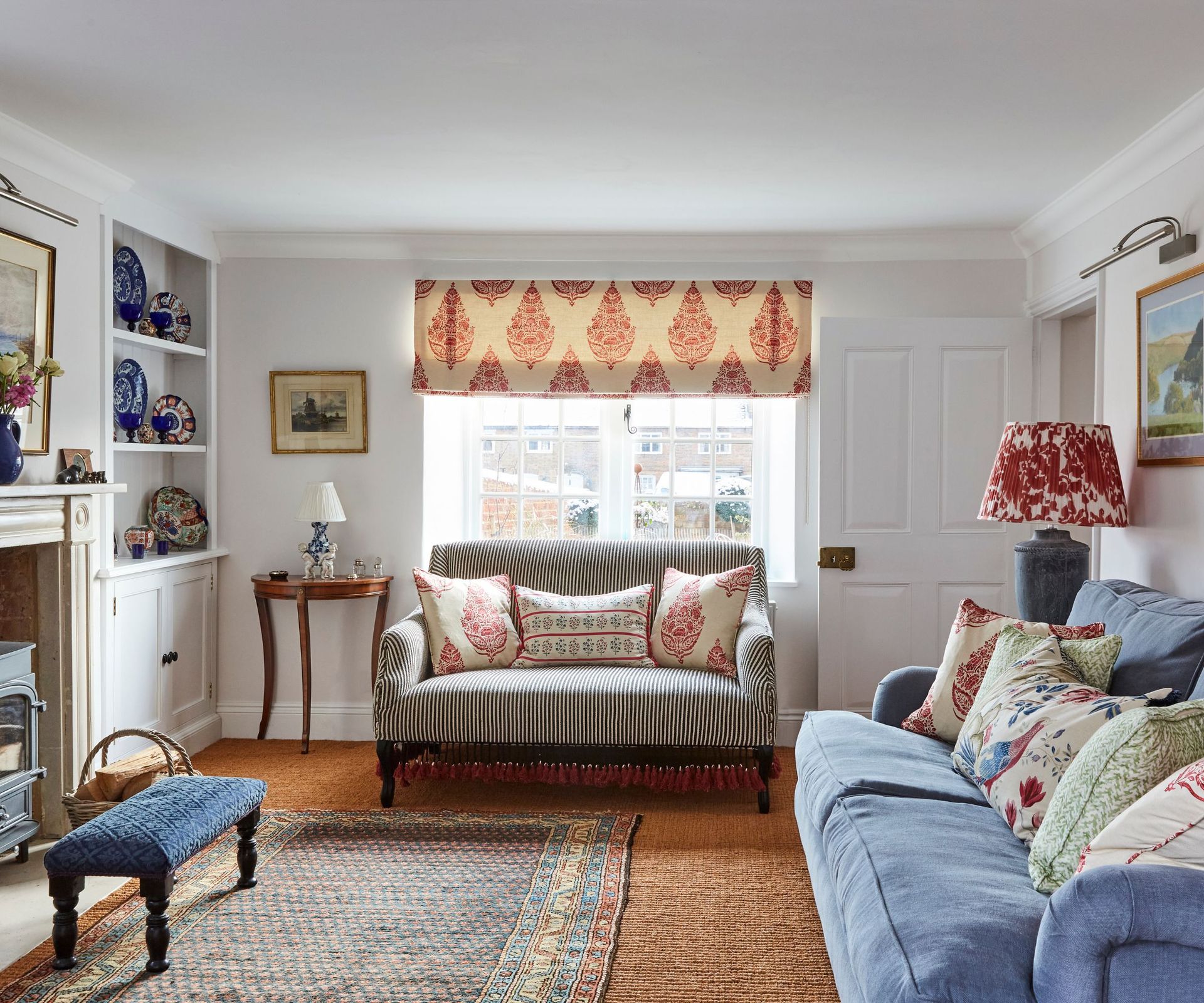
The house has two formal living rooms, one used for entertaining and the other as a snug
Tim worked with local carpenter to create the kitchen cabinetry, producing tall pantry units to look like French linen presses, and he designed the handles himself to be made by a local blacksmith.
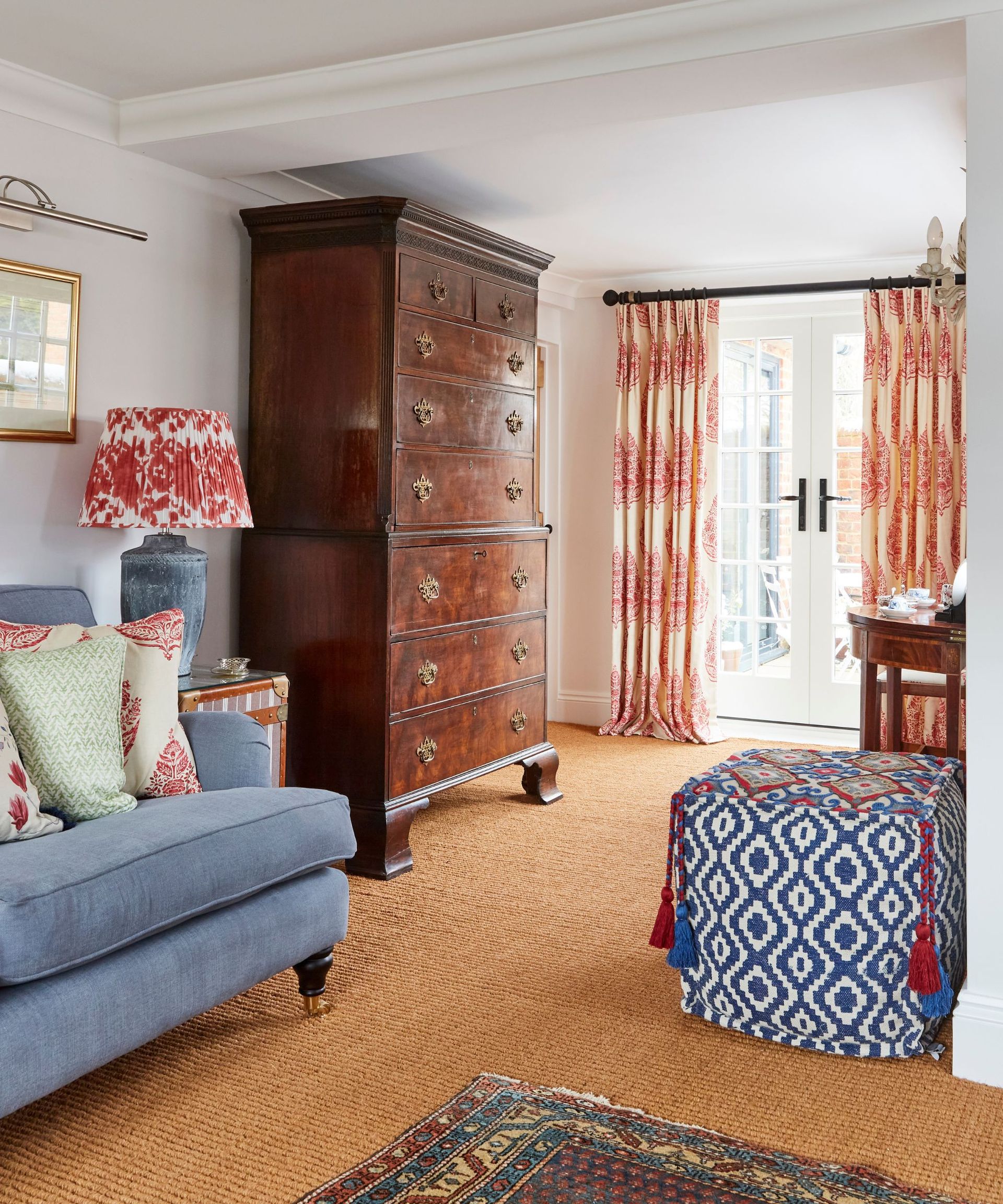
The ground floor also has a spacious study
Display space is an important feature, showing collections of fine china amassed over the years by Tim and an engaging art collection that brings warmth to the space.
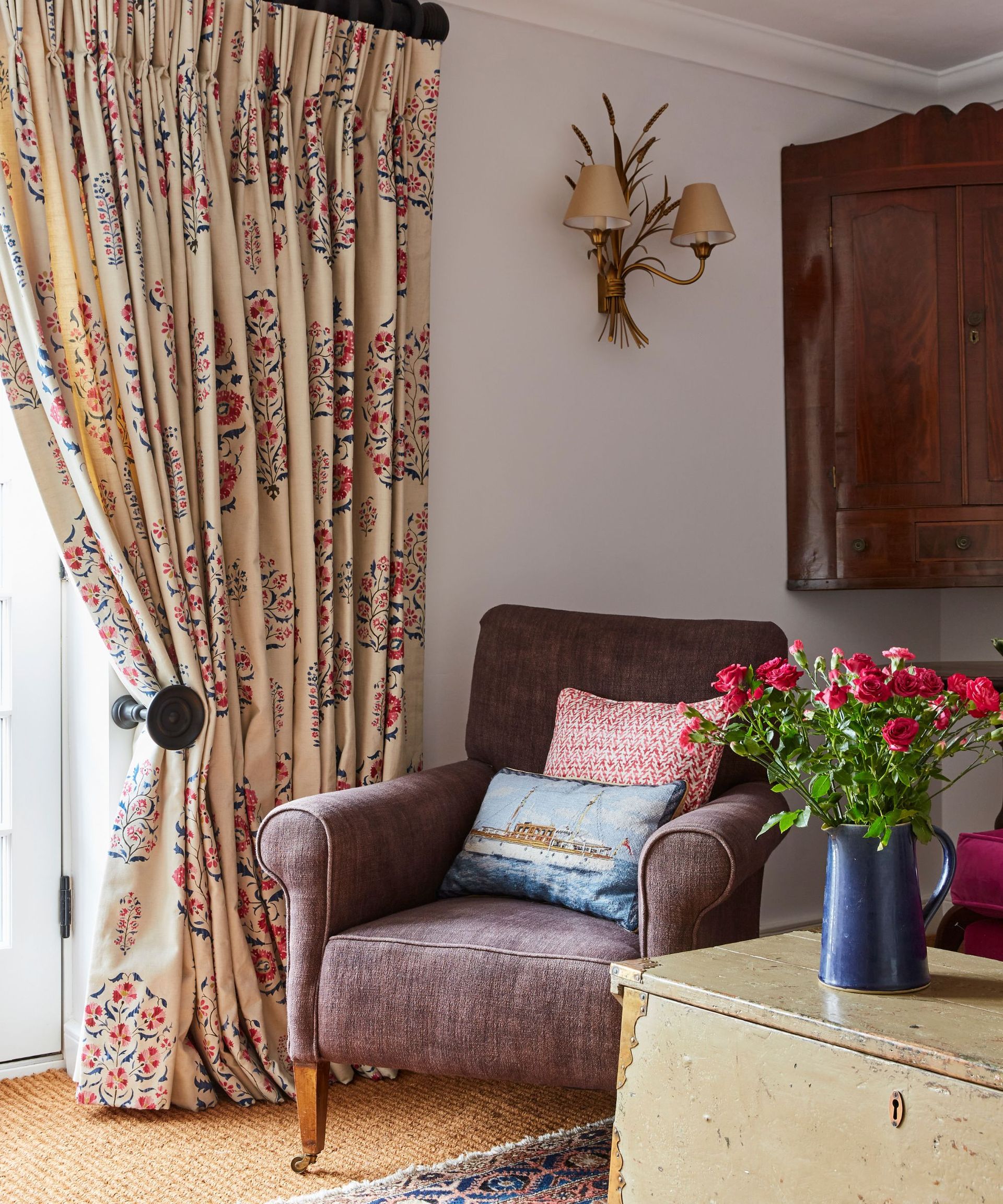
The second sitting room has more of a library feel, with an antique armchair and old painted chest
The house’s renovation under Tim’s keen eye has resulted in a warm and inviting home, marrying the past and present beautifully with a jolly dose of prints and patterns.
‘I love the calm tranquillity of my house, the mix of colors, old and modern pieces.'
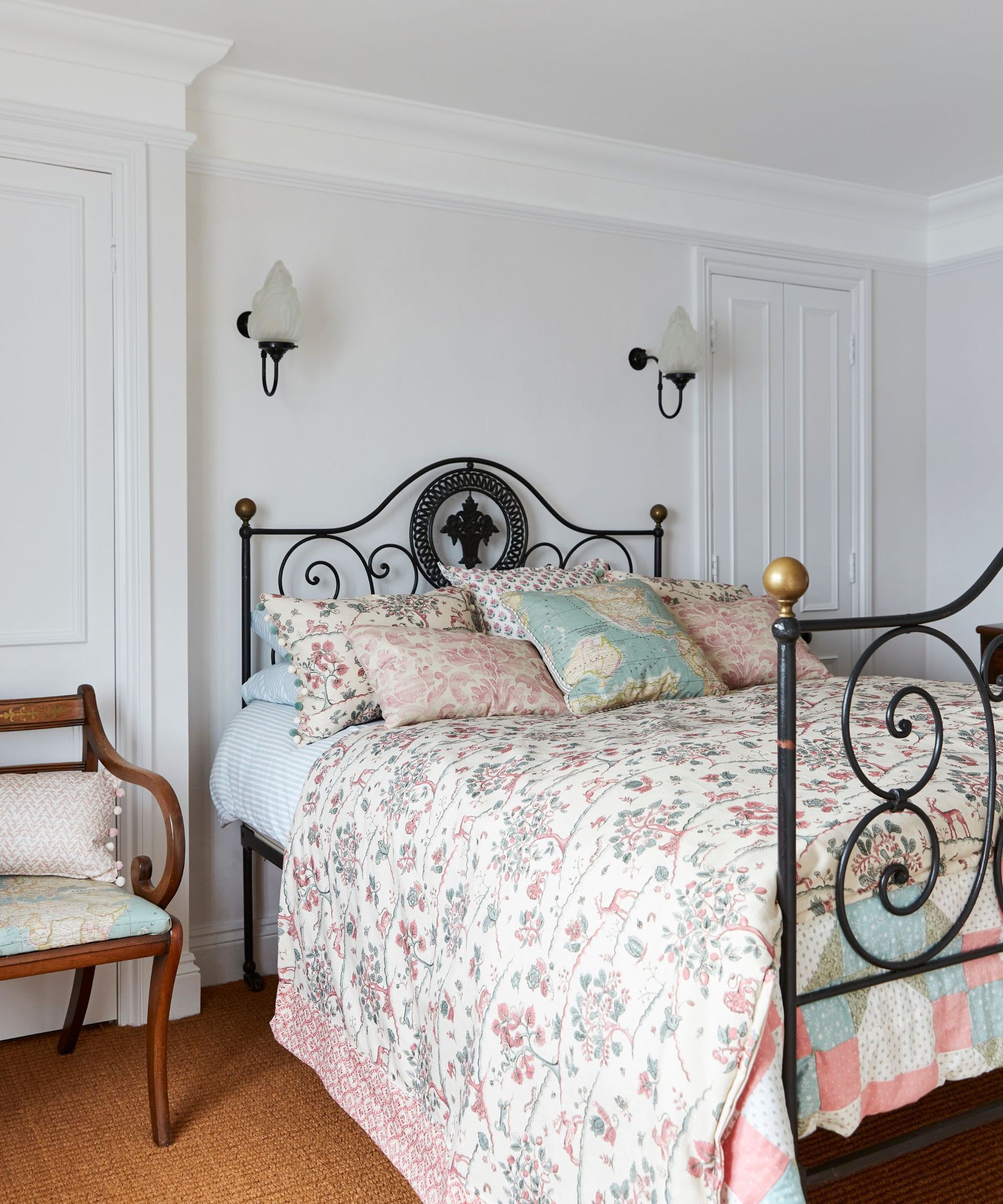
Tim remodelled the bedrooms taking out a closet in this room to make way for an ensuite bathroom. His carpenter made new fitted closets
One area where Tim did call in the experts however is the front garden. A house with such a handsome façade calls for a garden to suit, so Tim ‘bought’ himself the gift of professional planning and planting a couple of Christmases ago. ‘It is fantastic,’ he says. ‘It has all these lovely ornamental pots and details, and it really does look good all year round.’
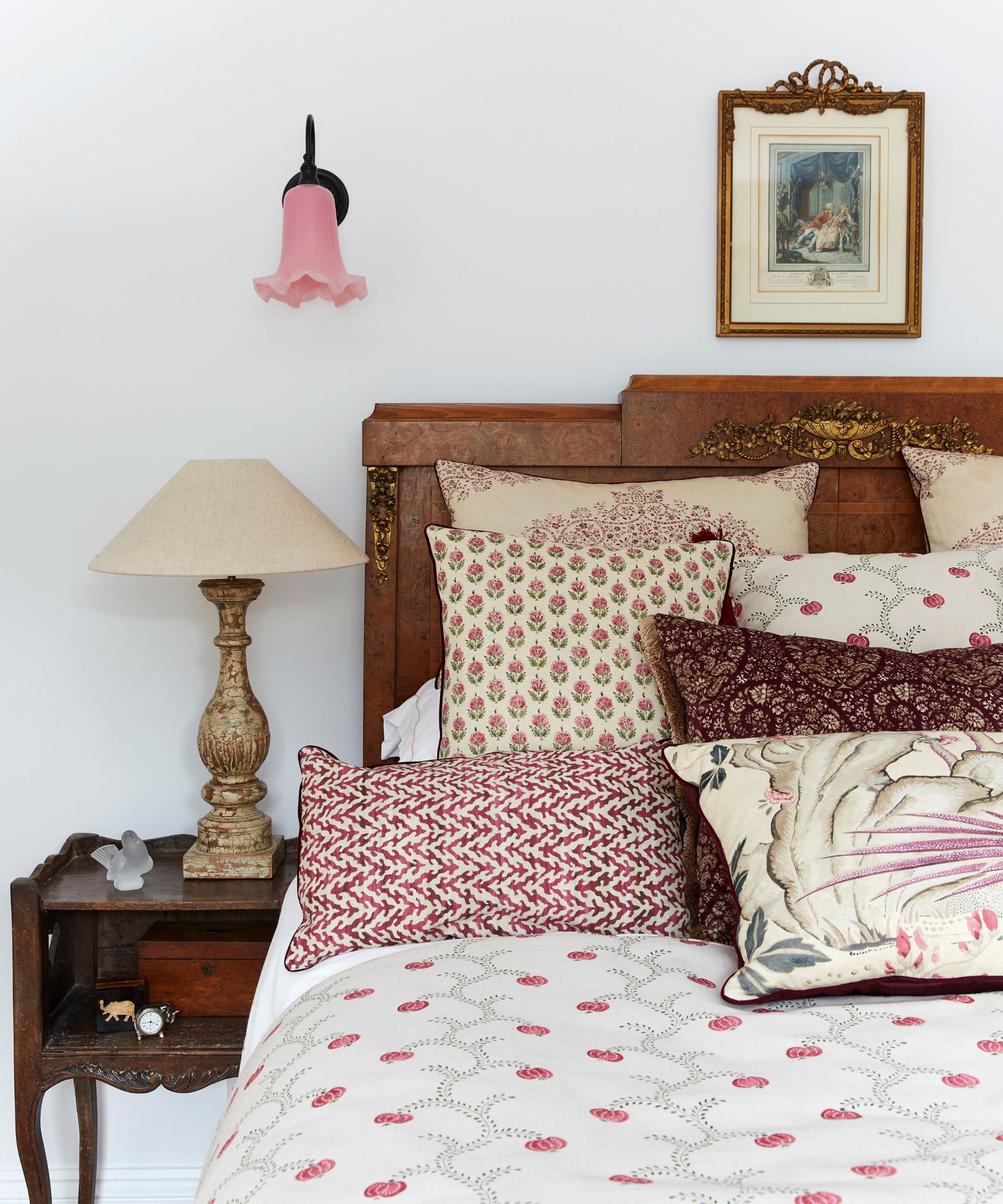
The bedframe in the back bedroom came from a local antiques shop, and the wall lights here were in Tim’s previous home
Feature: Sara Bird/Kasia Fiszer
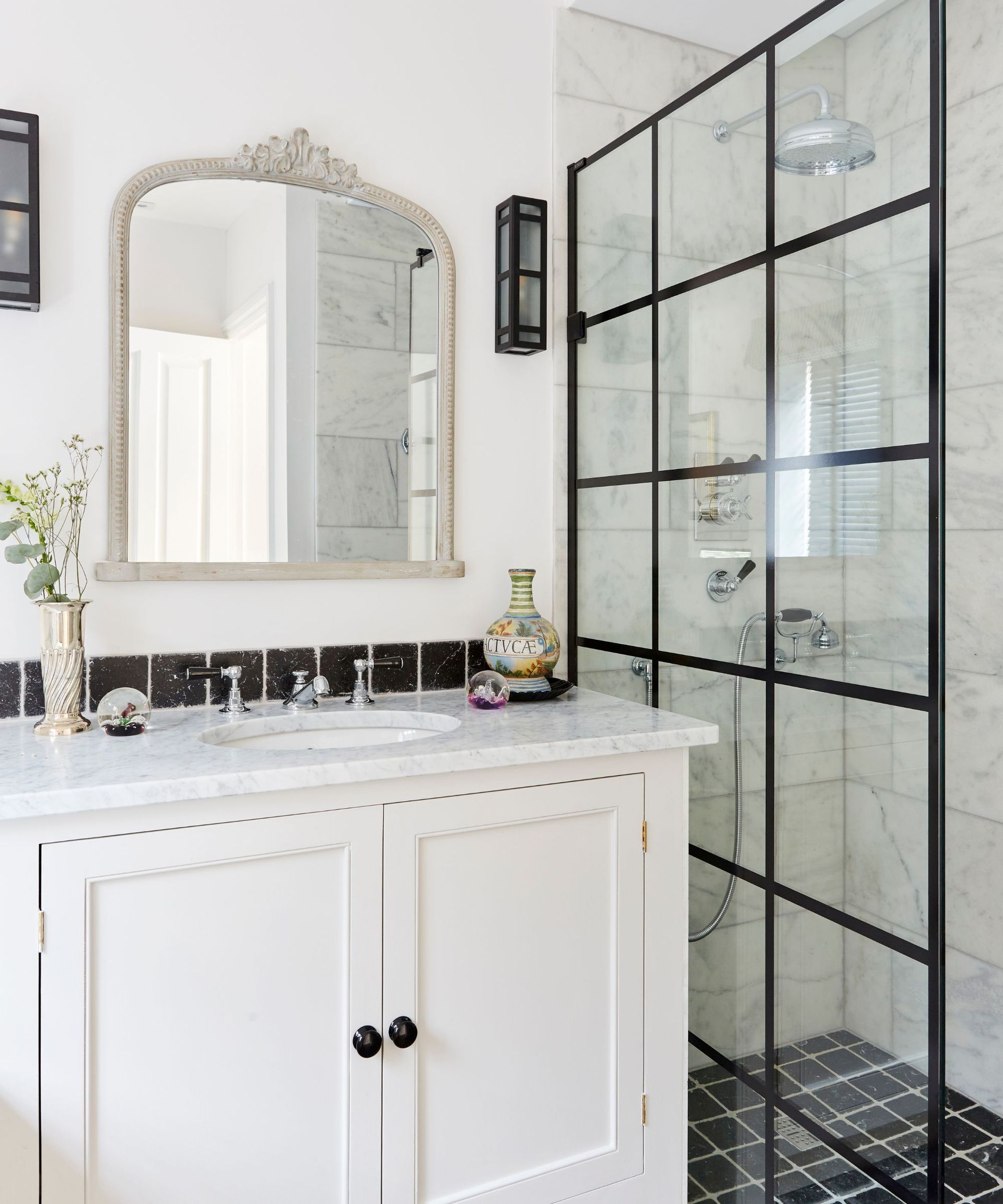
This bathroom has a smart monochromatic scheme

Creative Director, Stylist, speaker, published author of books Home for the Soul and Gardens for the Soul and Style Editor at Future, Sara has been creating commercial and editorial images and content for favorite interiors and lifestyle brands for over 25 years, including Country Homes, Ideal Home and Homes & Gardens.
-
-
 Robert Pattinson just bought a Spanish Colonial-style home – with an interior designer past
Robert Pattinson just bought a Spanish Colonial-style home – with an interior designer past'The Batman's' Robert Pattinson and Suki Waterhouse purchased the Jeff Lewis-designed Hollywood Hills estate for $5.3 million
By Megan Slack • Published
-
 7 expert-approved methods to remove candle wax from carpet
7 expert-approved methods to remove candle wax from carpetCleaning professionals share their tips on how to remove candle wax from carpet
By Millie Hurst • Published

